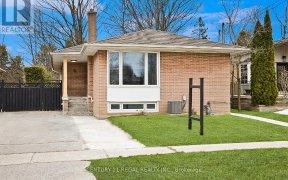


BRICK BANGALOW ON A PRIVATE & FENCED LOT WITH 50 FEET OF FRONTAGE. BRIGHT AND SPACIOUS 3+2 BEDROOMS WITH SEPARATE ENTRANCE. NEWLY ROOF (2020). THE OPEN-CONCEPT LIVING AREA HAS A LARGE BAY WINDOW AND POT LIGHTS. QUARTZ COUNTER WITH SOFT-CLOSE CARBINIT. CONVENIENT LOCATION, STEPS TO TTC, SCARBOROUGH TOWN CENTRE, SCHOOL, PARK, HWY 401, AND... Show More
BRICK BANGALOW ON A PRIVATE & FENCED LOT WITH 50 FEET OF FRONTAGE. BRIGHT AND SPACIOUS 3+2 BEDROOMS WITH SEPARATE ENTRANCE. NEWLY ROOF (2020). THE OPEN-CONCEPT LIVING AREA HAS A LARGE BAY WINDOW AND POT LIGHTS. QUARTZ COUNTER WITH SOFT-CLOSE CARBINIT. CONVENIENT LOCATION, STEPS TO TTC, SCARBOROUGH TOWN CENTRE, SCHOOL, PARK, HWY 401, AND MORE. (id:54626)
Additional Media
View Additional Media
Property Details
Size
Parking
Lot
Build
Heating & Cooling
Utilities
Rooms
Living room
12′8″ x 23′3″
Bedroom 4
11′9″ x 14′4″
Bedroom 5
7′7″ x 9′0″
Living room
11′11″ x 13′2″
Dining room
12′0″ x 13′2″
Kitchen
9′6″ x 15′5″
Ownership Details
Ownership
Book A Private Showing
Open House Schedule
SAT
05
APR
Saturday
April 05, 2025
2:00p.m. to 4:00p.m.
SUN
06
APR
Sunday
April 06, 2025
2:00p.m. to 4:00p.m.
For Sale Nearby
Sold Nearby

- 5
- 2

- 7
- 4

- 5
- 2

- 5
- 2

- 1,500 - 2,000 Sq. Ft.
- 5
- 3

- 5
- 2

- 5
- 2

- 6
- 2
The trademarks REALTOR®, REALTORS®, and the REALTOR® logo are controlled by The Canadian Real Estate Association (CREA) and identify real estate professionals who are members of CREA. The trademarks MLS®, Multiple Listing Service® and the associated logos are owned by CREA and identify the quality of services provided by real estate professionals who are members of CREA.









