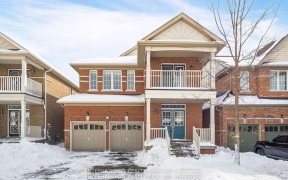


First time offered! Amazing Value! This Mattamy all brick semi (Springridge 4 BR Model 1800 Sq.Ft.) has been lovingly maintained by long term owners! The basement comes with a 5th BR, oversized windows + separate entrance through the garage. Roof replaced (4-5 years), extra insulation added (2023), complete exterior recaulked (2024)....
First time offered! Amazing Value! This Mattamy all brick semi (Springridge 4 BR Model 1800 Sq.Ft.) has been lovingly maintained by long term owners! The basement comes with a 5th BR, oversized windows + separate entrance through the garage. Roof replaced (4-5 years), extra insulation added (2023), complete exterior recaulked (2024). Kitchen cabinet doors were professionally renovated + SS appliances have been updated (see below). W/O to maintenance free deck, step down to lovely entertainers backyard with Hardtop Gazebo. Walking distance to various schools, parks, bus routes & shopping. Don't miss this opportunity - drop by our Open House Sunday (Oct. 6th) from 2:00 to 4:00 pm.
Property Details
Size
Parking
Build
Heating & Cooling
Utilities
Rooms
Dining
9′3″ x 12′11″
Kitchen
8′11″ x 9′8″
Breakfast
8′0″ x 9′8″
Great Rm
12′11″ x 15′5″
Prim Bdrm
12′11″ x 15′5″
2nd Br
9′8″ x 10′0″
Ownership Details
Ownership
Taxes
Source
Listing Brokerage
For Sale Nearby
Sold Nearby

- 5
- 4

- 3
- 2

- 3
- 3

- 3
- 2

- 3
- 3

- 3
- 3

- 1,100 - 1,500 Sq. Ft.
- 3
- 2

- 3
- 3
Listing information provided in part by the Toronto Regional Real Estate Board for personal, non-commercial use by viewers of this site and may not be reproduced or redistributed. Copyright © TRREB. All rights reserved.
Information is deemed reliable but is not guaranteed accurate by TRREB®. The information provided herein must only be used by consumers that have a bona fide interest in the purchase, sale, or lease of real estate.








