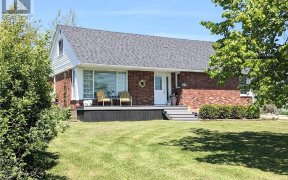
820 King George Highway
King George Hwy, Miramichi, NB, E1V 1P8



Waterfront property in the city with 150' of frontage on the majestic Miramichi River. The exposure allows for enjoyment of views from sunrise to sunset. While the home and grounds require some TLC, the potential is limitless. Outside was once a gardener's retreat with a covered area, small yard and easy-to-maintain space leading to a... Show More
Waterfront property in the city with 150' of frontage on the majestic Miramichi River. The exposure allows for enjoyment of views from sunrise to sunset. While the home and grounds require some TLC, the potential is limitless. Outside was once a gardener's retreat with a covered area, small yard and easy-to-maintain space leading to a private garden with a pond and mature trees offer plenty of privacy. The interior features a sunroom with skylight windows and patio doors to a lovely deck with glass railing and composite decking, a kitchen with plenty of oak cabinets and laundry hookup, a formal dining room with gorgeous views, a spacious living room, also with stunning views. The master bedroom and bath are also on the main floor. The downstairs area includes a fantastic family room with a built-in fireplace, a games room with a shuffleboard, an office area, a spare non-conforming bedroom, and a second bath. The home is priced to accommodate updates. Schedule ""A"" to form part of all agreements. The property is being sold as-is, where-is. Allow 72 hours for irrevoccable. (id:54626)
Property Details
Size
Build
Heating & Cooling
Utilities
Rooms
4pc Bathroom
9′0″ x 6′0″
Bedroom
7′8″ x 12′0″
Recreation room
13′0″ x 18′0″
Games room
18′0″ x 10′10″
3pc Ensuite bath
7′0″ x 13′3″
Primary Bedroom
11′10″ x 18′0″
Book A Private Showing
For Sale Nearby
The trademarks REALTOR®, REALTORS®, and the REALTOR® logo are controlled by The Canadian Real Estate Association (CREA) and identify real estate professionals who are members of CREA. The trademarks MLS®, Multiple Listing Service® and the associated logos are owned by CREA and identify the quality of services provided by real estate professionals who are members of CREA.








