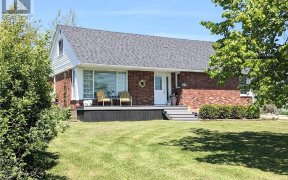


Are you looking for a condo that you can finish it to your style? Located at 55 Old Ferry Road Suite 305 on the Miramichi. This suite has three bedrooms , two bathrooms and a beautiful den, along with a storage room. Here is a list of what the owner has done. Electrical is done, plumbing has been done and ready to connect in kitchen and... Show More
Are you looking for a condo that you can finish it to your style? Located at 55 Old Ferry Road Suite 305 on the Miramichi. This suite has three bedrooms , two bathrooms and a beautiful den, along with a storage room. Here is a list of what the owner has done. Electrical is done, plumbing has been done and ready to connect in kitchen and bathroom. Open concept, living, dining and kitchen has beautiful crown mouldings and also in the den. All doors have Boston Headers with the exception of one. Closets are spacious and lets not forget private balcony with unobstructed view of the famous Miramichi River. Underground parking and also outdoor parking for guests. Just a few mentions about the Condo - Mini split and baseboard heat through the condo, secure main entrance with intercom and video camera. Beautiful lobby with South Eastern exposure, one high speed elevator, activity room, guest suite for overnight guests and is wheelchair friendly. Steel construction and all inside walls of suites are insulated to reduce noise. It's a lifestyle that provides worry free living. (id:54626)
Property Details
Size
Build
Heating & Cooling
Utilities
Rooms
Storage
6′0″ x 12′0″
Bedroom
9′0″ x 13′0″
Office
10′0″ x 13′0″
Bedroom
16′0″ x 11′0″
Primary Bedroom
17′0″ x 14′0″
Dining room
10′0″ x 10′0″
Ownership Details
Ownership
Book A Private Showing
For Sale Nearby
The trademarks REALTOR®, REALTORS®, and the REALTOR® logo are controlled by The Canadian Real Estate Association (CREA) and identify real estate professionals who are members of CREA. The trademarks MLS®, Multiple Listing Service® and the associated logos are owned by CREA and identify the quality of services provided by real estate professionals who are members of CREA.









