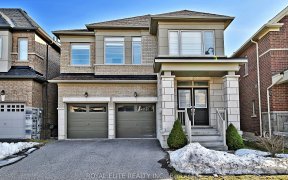
82 Walter English Dr
Walter English Dr, Queensville, East Gwillimbury, ON, L9N 0R8



This Is The One You've Been Waiting For! 4+1 Bedroom, 4 Washroom Beauty in Prime Location of Queensville! A True Entertainers Home Featuring Extraordinary, Elegant & Luxurious Finishings All Throughout. Walk Into Magazine Worthy Finishes Featuring Open Concept Kitchen/Dining/Living Rooms With High End Workmanship All Throughout. 100+...
This Is The One You've Been Waiting For! 4+1 Bedroom, 4 Washroom Beauty in Prime Location of Queensville! A True Entertainers Home Featuring Extraordinary, Elegant & Luxurious Finishings All Throughout. Walk Into Magazine Worthy Finishes Featuring Open Concept Kitchen/Dining/Living Rooms With High End Workmanship All Throughout. 100+ Luxury Pot lights, Custom wallpaper work of art, Upgraded washrooms. Gourmet Eat-In Kitchen With Brand New High End Appliances, Center Island And All The Bells & Whistles. One of A Kind Open Above Family Room to be Seen (Currently being used as Dining Room). Living Room With Gas Fireplace. Hardwood Floors Throughout Main, Family & Upper Landing. Main Floor Laundry. Professionally Finished Basement Apartment with separate entrance from garage & Above ground large windows, that features: 2nd Kitchen, 5th bedroom, 3 Piece Ensuite & Large Rec Room. Owned Tankless Water Heater, Pentair High End Water Softener & More! New Park, School, Child & Community center to be built in the neighbourhood.
Property Details
Size
Parking
Build
Heating & Cooling
Utilities
Rooms
Dining
14′6″ x 22′0″
Family
13′2″ x 18′0″
Living
14′6″ x 22′0″
Kitchen
11′1″ x 21′10″
Breakfast
11′1″ x 21′10″
Prim Bdrm
12′0″ x 13′7″
Ownership Details
Ownership
Taxes
Source
Listing Brokerage
For Sale Nearby
Sold Nearby

- 4
- 3

- 2,500 - 3,000 Sq. Ft.
- 4
- 3

- 3,000 - 3,500 Sq. Ft.
- 4
- 5

- 3150 Sq. Ft.
- 4
- 4

- 3,000 - 3,500 Sq. Ft.
- 5
- 4

- 4
- 4

- 4
- 4

- 4
- 4
Listing information provided in part by the Toronto Regional Real Estate Board for personal, non-commercial use by viewers of this site and may not be reproduced or redistributed. Copyright © TRREB. All rights reserved.
Information is deemed reliable but is not guaranteed accurate by TRREB®. The information provided herein must only be used by consumers that have a bona fide interest in the purchase, sale, or lease of real estate.






