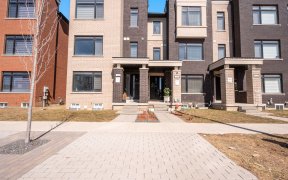
82 Pearman Cres
Pearman Cres, Northwest Brampton, Brampton, ON, L7A 4Y9



Welcome to this beautiful 3-bed/3-bath end unit freehold townhouse with a 2-car garage, ensuring top-notch quality and craftsmanship. Step into the kitchen and be greeted by a massive island, extra cabinets, and luxurious quartz countertops. The main floor features engineered hardwood flooring, and an elegant oak staircase with a runner...
Welcome to this beautiful 3-bed/3-bath end unit freehold townhouse with a 2-car garage, ensuring top-notch quality and craftsmanship. Step into the kitchen and be greeted by a massive island, extra cabinets, and luxurious quartz countertops. The main floor features engineered hardwood flooring, and an elegant oak staircase with a runner leads you to the upper level. With 9-foot ceilings, the home feels spacious and airy. The large kitchen with quartz countertops is equipped with stainless steel appliances, making it a chef's dream. fenced-in yard, providing the perfect relaxation and outdoor entertaining space. near by school Aylesbury Public School, Jean Augustine Secondary School. Enjoy Robert Post Park, Moody Family Park, and Mount Pleasant GO station, all just minutes away. Schedule a viewing today and experience the epitome of comfortable and convenient living. 2 Car Garage, S/S Fridge, S/S Stove, S/S Dishwasher, Washer & Dryer, All Electrical Fixtures, Window Coverings, Furnace, Central A/C, Camera, 2 Car Garage With The Remote, Humidifier, 4 camera with NVR system
Property Details
Size
Parking
Build
Heating & Cooling
Utilities
Rooms
Family
11′11″ x 19′9″
Living
10′11″ x 12′11″
Kitchen
9′0″ x 9′10″
Br
11′11″ x 15′11″
2nd Br
9′0″ x 10′11″
3rd Br
8′11″ x 9′11″
Ownership Details
Ownership
Taxes
Source
Listing Brokerage
For Sale Nearby
Sold Nearby

- 2,000 - 2,500 Sq. Ft.
- 3
- 3

- 2,000 - 2,500 Sq. Ft.
- 3
- 3

- 1,500 - 2,000 Sq. Ft.
- 3
- 3

- 1,500 - 2,000 Sq. Ft.
- 3
- 3

- 1,500 - 2,000 Sq. Ft.
- 3
- 3

- 1,500 - 2,000 Sq. Ft.
- 3
- 3

- 1,500 - 2,000 Sq. Ft.
- 3
- 3

- 1,500 - 2,000 Sq. Ft.
- 3
- 3
Listing information provided in part by the Toronto Regional Real Estate Board for personal, non-commercial use by viewers of this site and may not be reproduced or redistributed. Copyright © TRREB. All rights reserved.
Information is deemed reliable but is not guaranteed accurate by TRREB®. The information provided herein must only be used by consumers that have a bona fide interest in the purchase, sale, or lease of real estate.






