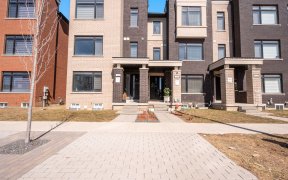
401 Veterans Drive
Veterans Drive, Northwest Brampton, Brampton, ON, L7A 4Y9



Rare Corner Lot Fully Upgraded Modern 3 Storey Live/Work Townhouse. Ground Level Unit Is Commercial Zoned with Washroom and is currently Rented. Upgraded Freehold Town Like Semi!Lots Of $$$$ Spent On Upgrades, 9Ft Smooth Ceilings On Ground/Main Flrs.Hardwood Floor T/O, Iron Picket Railing, Kitchen Granite Countertops, Kitchen... Show More
Rare Corner Lot Fully Upgraded Modern 3 Storey Live/Work Townhouse. Ground Level Unit Is Commercial Zoned with Washroom and is currently Rented. Upgraded Freehold Town Like Semi!Lots Of $$$$ Spent On Upgrades, 9Ft Smooth Ceilings On Ground/Main Flrs.Hardwood Floor T/O, Iron Picket Railing, Kitchen Granite Countertops, Kitchen Island,Cabinets, High-End S/S Appliances.Open Concept Design.Super Large Oversized Windows Bring Lots Of Natural Lights.Spacious And Bright Bedrooms.Over-Sized Terrace Perfect For Entertaining W/Gas-Line.Balcony In Primary Bedroom W Great Views!Mins To Go/School/Parks/Library/Bus. Legally Finished Basement with Full Kitchen, Room, Full washroom and separate Laundry and is currently occupied.
Property Details
Size
Parking
Lot
Build
Heating & Cooling
Utilities
Ownership Details
Ownership
Taxes
Source
Listing Brokerage
Book A Private Showing
For Sale Nearby
Sold Nearby

- 2,000 - 2,500 Sq. Ft.
- 3
- 4

- 3
- 3

- 3762 Sq. Ft.
- 3
- 6

- 1,500 - 2,000 Sq. Ft.
- 3
- 3

- 4
- 4

- 1,500 - 2,000 Sq. Ft.
- 3
- 3

- 1,500 - 2,000 Sq. Ft.
- 3
- 3

- 4
- 4
Listing information provided in part by the Toronto Regional Real Estate Board for personal, non-commercial use by viewers of this site and may not be reproduced or redistributed. Copyright © TRREB. All rights reserved.
Information is deemed reliable but is not guaranteed accurate by TRREB®. The information provided herein must only be used by consumers that have a bona fide interest in the purchase, sale, or lease of real estate.






