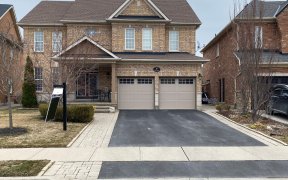
82 Mt Royal Cir
Mt Royal Cir, Vales of Castlemore North, Brampton, ON, L6P 2Y9



Gorgeous 3400 Sq F Executive Home Loaded W/Upgrades.Premium Lot Fronting To Huge Park,Detached 4 Bdrms, All W/Atchd Upgraded Wshrms & W/I Closets,Gourmet Kitchen, Granite Counter Top & Back Splash. Metal Pickets On Oak Staircase, Upgrade Hardwood Floors Throughout Main & 2nd Floor. A Lot Of Natural Light. Inter-Lock Stone At Front & Back...
Gorgeous 3400 Sq F Executive Home Loaded W/Upgrades.Premium Lot Fronting To Huge Park,Detached 4 Bdrms, All W/Atchd Upgraded Wshrms & W/I Closets,Gourmet Kitchen, Granite Counter Top & Back Splash. Metal Pickets On Oak Staircase, Upgrade Hardwood Floors Throughout Main & 2nd Floor. A Lot Of Natural Light. Inter-Lock Stone At Front & Back Patio.Pot Lights Inside & Outside.2 Professionally Finished Basements With High Ceiling And Pot Lights . Central Vacuum ,California Shuttles, Upgraded Light Fixtures. Professionally Built Shed In Back Yard, Fully Fenced. Inter-Lock Stone Patio. Gas Cook Top On Main Floor. All Elfs, 3 Fridge, 3 Stoves, Dishwasher, Washer & Dryer.
Property Details
Size
Parking
Build
Rooms
Living
12′2″ x 20′0″
Dining
12′2″ x 20′0″
Family
13′1″ x 16′6″
Kitchen
10′11″ x 13′1″
Breakfast
12′0″ x 15′7″
Prim Bdrm
14′0″ x 27′5″
Ownership Details
Ownership
Taxes
Source
Listing Brokerage
For Sale Nearby
Sold Nearby

- 3,500 - 5,000 Sq. Ft.
- 4
- 4

- 3,000 - 3,500 Sq. Ft.
- 4
- 5

- 2638 Sq. Ft.
- 6
- 6

- 3,500 - 5,000 Sq. Ft.
- 6
- 6

- 3,500 - 5,000 Sq. Ft.
- 5
- 5

- 4
- 4

- 6
- 4

- 7
- 6
Listing information provided in part by the Toronto Regional Real Estate Board for personal, non-commercial use by viewers of this site and may not be reproduced or redistributed. Copyright © TRREB. All rights reserved.
Information is deemed reliable but is not guaranteed accurate by TRREB®. The information provided herein must only be used by consumers that have a bona fide interest in the purchase, sale, or lease of real estate.







