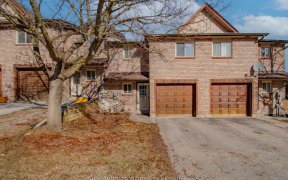


Welcome to this beautifully renovated 3-bedroom townhouse, a perfect blend of modern elegance and comfortable living. This spacious home offers a thoughtfully designed layout with an open-concept living and dining area. The newly updated kitchen boasts sleek countertops, stainless steel appliances, and ample cabinet space. Also enjoy the...
Welcome to this beautifully renovated 3-bedroom townhouse, a perfect blend of modern elegance and comfortable living. This spacious home offers a thoughtfully designed layout with an open-concept living and dining area. The newly updated kitchen boasts sleek countertops, stainless steel appliances, and ample cabinet space. Also enjoy the convenience of a separate laundry area. Upstairs, you'll find three generously sized bedrooms with plenty of closet space, along with a modernized bathroom featuring contemporary fixtures. The fully finished basement offers added versatility with its additional bedroom, three-piece ensuite bathroom and easy access to a well-appointed laundry area. Perfect for guests, in-laws or additional family. This move-in-ready townhouse also includes a private backyard, perfect for relaxing or entertaining. Conveniently located near shops, schools, and public transit, this home is ideal for those seeking a blend of modern updates and functional living spaces. Don't miss out on this incredible opportunity!
Property Details
Size
Parking
Condo
Condo Amenities
Build
Heating & Cooling
Rooms
Kitchen
28′4″ x 26′3″
Living
29′6″ x 32′9″
Dining
26′3″ x 32′9″
Prim Bdrm
32′10″ x 53′0″
2nd Br
30′4″ x 41′10″
3rd Br
29′6″ x 47′0″
Ownership Details
Ownership
Condo Policies
Taxes
Condo Fee
Source
Listing Brokerage
For Sale Nearby
Sold Nearby

- 1,200 - 1,399 Sq. Ft.
- 3
- 3

- 1,200 - 1,399 Sq. Ft.
- 4
- 3

- 3
- 3

- 3
- 3

- 3
- 3

- 1,200 - 1,399 Sq. Ft.
- 4
- 2

- 2
- 1

- 2
- 1
Listing information provided in part by the Toronto Regional Real Estate Board for personal, non-commercial use by viewers of this site and may not be reproduced or redistributed. Copyright © TRREB. All rights reserved.
Information is deemed reliable but is not guaranteed accurate by TRREB®. The information provided herein must only be used by consumers that have a bona fide interest in the purchase, sale, or lease of real estate.








