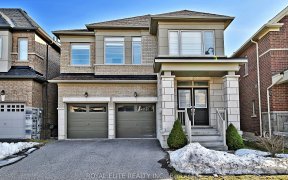
82 Kenneth Rogers Cres
Kenneth Rogers Cres, Rural East Gwillimbury, East Gwillimbury, ON, L0G 1R0



Welcome to Queensville by Lakeview Homes! This Brand New - Never Lived In 3 Beds, 2.5 Bath, Two-Storey Townhome Offers a Full Brick & Stone Exterior. Entertain Guests In Style in the Spacious Open Concept Living Area w/ Beautiful Fireplace. 9ft Ceilings on Main Level and Large Windows for Sun Filled Rooms Throughout. Upstairs, Discover a...
Welcome to Queensville by Lakeview Homes! This Brand New - Never Lived In 3 Beds, 2.5 Bath, Two-Storey Townhome Offers a Full Brick & Stone Exterior. Entertain Guests In Style in the Spacious Open Concept Living Area w/ Beautiful Fireplace. 9ft Ceilings on Main Level and Large Windows for Sun Filled Rooms Throughout. Upstairs, Discover a Calm Retreat In The Primary Bedroom Complete W/Large W/I Closet & A Luxurious 5PC Ensuite. This Exquisite Freehold Townhome (Inventory) Has Quick Closing Available & Is Ready To Move In. Don't Miss Out On Living In This Family Friendly Community in Queensville! Builder's Inventory Home Sold "As Is".
Property Details
Size
Parking
Build
Heating & Cooling
Utilities
Rooms
Great Rm
14′1″ x 17′7″
Kitchen
8′1″ x 12′11″
Breakfast
8′1″ x 8′11″
Mudroom
4′11″ x 4′0″
Prim Bdrm
13′7″ x 18′7″
2nd Br
12′0″ x 13′4″
Ownership Details
Ownership
Taxes
Source
Listing Brokerage
For Sale Nearby
Sold Nearby

- 2,000 - 2,500 Sq. Ft.
- 3
- 3

- 2,000 - 2,500 Sq. Ft.
- 4
- 4

- 3
- 4

- 1,500 - 2,000 Sq. Ft.
- 3
- 3

- 1,500 - 2,000 Sq. Ft.
- 4
- 2

- 1,500 - 2,000 Sq. Ft.
- 3
- 3

- 1,500 - 2,000 Sq. Ft.
- 3
- 3

- 3
- 3
Listing information provided in part by the Toronto Regional Real Estate Board for personal, non-commercial use by viewers of this site and may not be reproduced or redistributed. Copyright © TRREB. All rights reserved.
Information is deemed reliable but is not guaranteed accurate by TRREB®. The information provided herein must only be used by consumers that have a bona fide interest in the purchase, sale, or lease of real estate.






