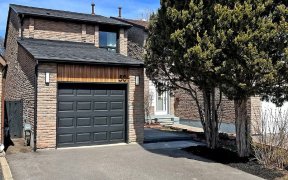
82 Hord Crescent
Hord Crescent, Lakeview Estates, Vaughan, ON, L4J 3A7



Quick Summary
Quick Summary
- Spacious 2-storey home in quiet, child-safe neighborhood
- Large lot size in highly sought-after Lakeview Estates
- Formal dining room, cozy living room, and family room
- Spacious primary bedroom with walk-in closet and ensuite
- Finished basement with living room, bathroom, and extra rooms
- Convenient location near TTC, York University, and amenities
- New roof, furnace, basement renovation, and landscaping
- Lennox central AC and tankless electric water heater (2022)
****Location, Location**** This spacious 2 storey home is nestled in a quiet child safe neighbourhood located in a highly sought after Lakeview Estates with a large lot size. The main floor showcases an amazing layout featuring a formal dining room, cozy living room, a family room with fireplace perfect for working from home as an office... Show More
****Location, Location**** This spacious 2 storey home is nestled in a quiet child safe neighbourhood located in a highly sought after Lakeview Estates with a large lot size. The main floor showcases an amazing layout featuring a formal dining room, cozy living room, a family room with fireplace perfect for working from home as an office or could be used as a 4thbedroom. Upstairs, find 3 well sized bedrooms along with a spacious primary bedroom that features W/W closet, & an ensuite 2pc washroom. The finished basement offers a living room, a3pc bathroom, 2 extra rooms and a kitchen. Step outside from the living room to the large backyard. Conveniently located near to all major amenities, within walking distance to TTC bus stops and one bus ride away from York University, and enjoy proximity to many schools and shopping destinations, Plus much more!!!!New roof, New Furnace, Basement Reno: New shower, Kitchen and ceiling. Lennox central AC year2022, Tankless electric water heater year 2022, New Landscape square brick in the backyard year2022, Wooden fence right side installed 2023, Main kitchen floor and entrance hall floor installed 2023
Property Details
Size
Parking
Build
Heating & Cooling
Utilities
Rooms
Living
10′11″ x 17′4″
Dining
10′2″ x 10′2″
Kitchen
8′6″ x 10′2″
Family
12′1″ x 14′7″
Prim Bdrm
11′11″ x 19′6″
2nd Br
10′4″ x 15′1″
Ownership Details
Ownership
Taxes
Source
Listing Brokerage
Book A Private Showing
For Sale Nearby
Sold Nearby

- 5
- 4

- 1,100 - 1,500 Sq. Ft.
- 3
- 3

- 1,100 - 1,500 Sq. Ft.
- 3
- 2

- 4
- 3

- 6
- 5

- 3294 Sq. Ft.
- 4
- 4

- 6
- 4

- 1,500 - 2,000 Sq. Ft.
- 5
- 4
Listing information provided in part by the Toronto Regional Real Estate Board for personal, non-commercial use by viewers of this site and may not be reproduced or redistributed. Copyright © TRREB. All rights reserved.
Information is deemed reliable but is not guaranteed accurate by TRREB®. The information provided herein must only be used by consumers that have a bona fide interest in the purchase, sale, or lease of real estate.







