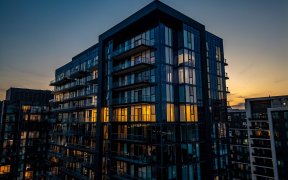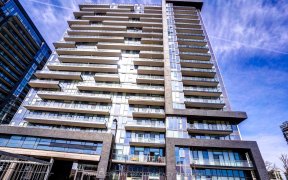
815 - 10 Gatineau Dr
Gatineau Dr, Beverley Glen, Vaughan, ON, L4J 0L2



Welcome to the Stunning D'Or Condos! Experience luxury living in this newly built, elegantly designed 1-bedroom + 1-den condo located on the 8th floor. This thoughtfully laid-out unit features 2 full bathrooms and a dedicated parking spot. The versatile den can easily be transformed into a second bedroom or a spacious home office,...
Welcome to the Stunning D'Or Condos! Experience luxury living in this newly built, elegantly designed 1-bedroom + 1-den condo located on the 8th floor. This thoughtfully laid-out unit features 2 full bathrooms and a dedicated parking spot. The versatile den can easily be transformed into a second bedroom or a spacious home office, offering flexibility to suit your lifestyle.The open-concept kitchen is a chefs dream, complete with stainless steel appliances, a sleek quartz countertop, and modern finishes. Step out onto the large balcony to enjoy breathtaking, unobstructed views, a perfect retreat after a long day. This unit is enhanced with sophisticated upgrades and contemporary finishes throughout, making it a space you will love coming home to. Enjoy the convenience of luxurious amenities located right within the building, no need to travel far to unwind or stay active. Amenities include indoor pool and hot tub, steam room, fully equipped fitness and yoga rooms, party room for entertaining, Dog spa, 24/7 concierge services, and ample visitor parking. Nestled in the heart of Thornhill, this location offers unparalleled convenience. Its within walking distance to: Public transit, Walmart, major retail like Promenade Shopping Centre, parks, libraries, and places of worship. Additionally, the condos proximity to major transit routes provides easy access to York University and Downtown Toronto.This is more than just a property, it's a lifestyle. Dont miss the opportunity to make this exquisite condo your new home! **EXTRAS** All Existing Appliances, All Existing Lights and Fixtures
Property Details
Size
Parking
Condo
Heating & Cooling
Ownership Details
Ownership
Condo Policies
Taxes
Condo Fee
Source
Listing Brokerage
For Sale Nearby
Sold Nearby

- 600 - 699 Sq. Ft.
- 1
- 2

- 600 - 699 Sq. Ft.
- 1
- 2

- 2
- 2

- 600 - 699 Sq. Ft.
- 1
- 2

- 800 - 899 Sq. Ft.
- 2
- 2

- 800 - 899 Sq. Ft.
- 2
- 2

- 600 - 699 Sq. Ft.
- 1
- 2

- 800 - 899 Sq. Ft.
- 2
- 2
Listing information provided in part by the Toronto Regional Real Estate Board for personal, non-commercial use by viewers of this site and may not be reproduced or redistributed. Copyright © TRREB. All rights reserved.
Information is deemed reliable but is not guaranteed accurate by TRREB®. The information provided herein must only be used by consumers that have a bona fide interest in the purchase, sale, or lease of real estate.







