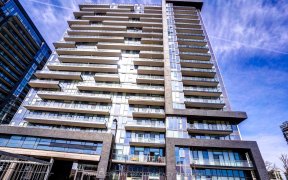
1602E - 20 Gatineau Dr
Gatineau Dr, Beverley Glen, Vaughan, ON, L4J 0L3



This custom 3-unit combined layout offers approximately 2,500 sqft of open concept space with stunning city views. The primary bedroom features two walk-in closets, two 4-piece ensuites, and a private balcony. Perfect for retirees or anyone seeking single level living in a home in the sky. Don't miss this exceptional opportunity!... Show More
This custom 3-unit combined layout offers approximately 2,500 sqft of open concept space with stunning city views. The primary bedroom features two walk-in closets, two 4-piece ensuites, and a private balcony. Perfect for retirees or anyone seeking single level living in a home in the sky. Don't miss this exceptional opportunity!
Additional Media
View Additional Media
Property Details
Size
Parking
Condo
Heating & Cooling
Ownership Details
Ownership
Condo Policies
Taxes
Condo Fee
Source
Listing Brokerage
Book A Private Showing
For Sale Nearby
Sold Nearby

- 800 - 899 Sq. Ft.
- 2
- 2

- 500 - 599 Sq. Ft.
- 1
- 1

- 700 - 799 Sq. Ft.
- 1
- 2

- 1,200 - 1,399 Sq. Ft.
- 2
- 3

- 800 - 899 Sq. Ft.
- 2
- 2

- 1,000 - 1,199 Sq. Ft.
- 2
- 2

- 600 - 699 Sq. Ft.
- 1
- 2

- 600 - 699 Sq. Ft.
- 1
- 2
Listing information provided in part by the Toronto Regional Real Estate Board for personal, non-commercial use by viewers of this site and may not be reproduced or redistributed. Copyright © TRREB. All rights reserved.
Information is deemed reliable but is not guaranteed accurate by TRREB®. The information provided herein must only be used by consumers that have a bona fide interest in the purchase, sale, or lease of real estate.







