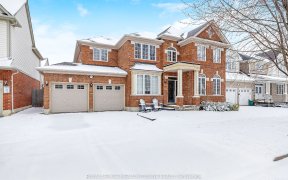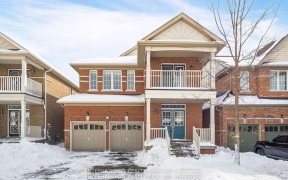


Highly Upgraded Bright,Sunny & Spacious 4+1 Bed Semi Detached In Beaty (Wide Lot) With Finished Basement. 5 Washrooms In Total. Finished Basement Featuring Small Kitchen Like Area, 1 Bed Along With Full 3 Piece Washroom.3 Parkings (No Side Walk). Very Private Backyard. Walk To Park, Library & Schools (Both Elementary & High School)....
Highly Upgraded Bright,Sunny & Spacious 4+1 Bed Semi Detached In Beaty (Wide Lot) With Finished Basement. 5 Washrooms In Total. Finished Basement Featuring Small Kitchen Like Area, 1 Bed Along With Full 3 Piece Washroom.3 Parkings (No Side Walk). Very Private Backyard. Walk To Park, Library & Schools (Both Elementary & High School). Great Neighbourhood, Very Practical Layout With Separate Family Room. This Ticks Off All Your Must & Nice To Haves. Laminate Flooring (Main Floor), Rounded Corner Walls,Quartz Waterfall Countertop (Kitchen), Quartz countertops Washrooms, Pot Lights, Hardwood Staircase, Iron Pickets, Fully Landscaped Front & Backyard, Hight End Interlocking & much more. All Bedrooms with good room sizes. Basement features extra large windows, potential for separate entrance. This Won't last long. Priced For Immediate Action Roof replaced in 2020. Air Conditioner (June 2020), Furnace (April 2020), Fridge Stove & Dishwasher (Nov 2021)
Property Details
Size
Parking
Build
Heating & Cooling
Utilities
Rooms
Living
12′11″ x 19′11″
Dining
12′11″ x 19′11″
Family
12′11″ x 11′11″
Breakfast
9′7″ x 7′11″
Kitchen
9′7″ x 7′11″
Prim Bdrm
14′10″ x 12′1″
Ownership Details
Ownership
Taxes
Source
Listing Brokerage
For Sale Nearby
Sold Nearby

- 5
- 4

- 3
- 3

- 3
- 3

- 1,500 - 2,000 Sq. Ft.
- 3
- 4

- 3
- 3

- 1,500 - 2,000 Sq. Ft.
- 4
- 4

- 1,500 - 2,000 Sq. Ft.
- 3
- 3

- 3
- 3
Listing information provided in part by the Toronto Regional Real Estate Board for personal, non-commercial use by viewers of this site and may not be reproduced or redistributed. Copyright © TRREB. All rights reserved.
Information is deemed reliable but is not guaranteed accurate by TRREB®. The information provided herein must only be used by consumers that have a bona fide interest in the purchase, sale, or lease of real estate.








