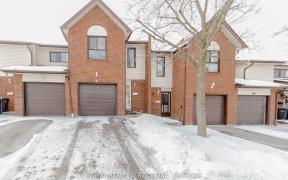
81 Hinchley Wood Grove
Hinchley Wood Grove, Brampton North, Brampton, ON, L6V 4B1



This well maintained 4+2 bedroom detached home has lots to offer. Superb location and close to all amenities makes this home a keeper! Open foyer with porcelain tiles invites you to a large living/dining room. Separate kitchen situated in between dining and family room and overlooks a wide backyard. Main floor laundry with side entrance...
This well maintained 4+2 bedroom detached home has lots to offer. Superb location and close to all amenities makes this home a keeper! Open foyer with porcelain tiles invites you to a large living/dining room. Separate kitchen situated in between dining and family room and overlooks a wide backyard. Main floor laundry with side entrance gives the potential for a separate entrance to basement. Basement also has potential for separate entrance from both sides of the house to be created. Upper level has 4 good size bedrooms and no carpet throughout the house! Basement invites you to 2 good size bedrooms with above grade windows throughout, a rec room, a kitchen and a full washroom. This home has lots of potential for a big family itself or one looking to have a 2nd dwelling unit (basement apartment)! Do not miss this great opportunity!
Property Details
Size
Parking
Build
Heating & Cooling
Utilities
Rooms
Kitchen
18′2″ x 9′11″
Dining
16′0″ x 10′10″
Living
16′0″ x 11′6″
Family
16′1″ x 10′10″
Prim Bdrm
17′0″ x 10′11″
2nd Br
14′0″ x 9′10″
Ownership Details
Ownership
Taxes
Source
Listing Brokerage
For Sale Nearby
Sold Nearby

- 3
- 3

- 3
- 2

- 5
- 4

- 6
- 4

- 6
- 4

- 4
- 3

- 3
- 2

- 4
- 4
Listing information provided in part by the Toronto Regional Real Estate Board for personal, non-commercial use by viewers of this site and may not be reproduced or redistributed. Copyright © TRREB. All rights reserved.
Information is deemed reliable but is not guaranteed accurate by TRREB®. The information provided herein must only be used by consumers that have a bona fide interest in the purchase, sale, or lease of real estate.







