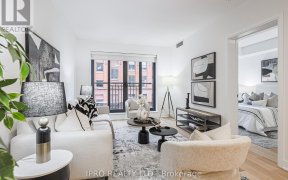
809 - 55 Front St E
Front St E, Downtown Toronto, Toronto, ON, M5J 1E6



Welcome to The Berczy! Quintessential boutique luxury living in the heart of the St Lawrence Market neighbourhood! An expansive 1350 sq ft corner 2-bedroom plus den, 2-bath masterpiece with the perfect west-facing balcony framing the city skyline! This suite features wall-to-wall south-west corner windows bringing in tons of natural...
Welcome to The Berczy! Quintessential boutique luxury living in the heart of the St Lawrence Market neighbourhood! An expansive 1350 sq ft corner 2-bedroom plus den, 2-bath masterpiece with the perfect west-facing balcony framing the city skyline! This suite features wall-to-wall south-west corner windows bringing in tons of natural light, with brand new high-quality engineered hardwood flooring throughout. The bright, open concept modern kitchen features a 30" paneled Liebherr fridge, glass cooktop, integrated wall oven, microwave, and dishwasher, quality cabinets, and a Kinetico reverse osmosis water filtration system. The King-sized primary bedroom boasts a 5-pc ensuite bath, double closets with custom built-ins, and Hunter Douglas motorized blinds. The second bedroom easy fits a queen-sized bed with ample closet space, while the separate den features beautifully thought-out bespoke cabinetry, a built-in desk, and a Liebherr wine fridge/freezer. Then enjoy that incredible view from your 30' wide, deep balcony. It doesn't get much better than this, in one of the most coveted buildings in the city. Welcome home. 1 parking space, 1 large storage locker, 2 owned bike racks. Fantastic building amenities: 24-hr concierge, gym, party room, hot tub, sauna, steam room, roof deck w/BBQs, private courtyard, pet wash station, visitor parking, guest suites.
Property Details
Size
Parking
Condo
Condo Amenities
Build
Heating & Cooling
Rooms
Living
14′4″ x 21′1″
Dining
14′4″ x 21′1″
Kitchen
13′8″ x 8′6″
Prim Bdrm
12′9″ x 14′4″
2nd Br
10′11″ x 10′0″
Den
9′8″ x 7′8″
Ownership Details
Ownership
Condo Policies
Taxes
Condo Fee
Source
Listing Brokerage
For Sale Nearby
Sold Nearby

- 900 - 999 Sq. Ft.
- 2
- 2

- 1
- 1

- 1100 Sq. Ft.
- 2
- 2

- 1460 Sq. Ft.
- 2
- 3

- 1425 Sq. Ft.
- 2
- 2

- 1320 Sq. Ft.
- 2
- 2

- 1145 Sq. Ft.
- 2
- 2

- 1000 Sq. Ft.
- 2
- 2
Listing information provided in part by the Toronto Regional Real Estate Board for personal, non-commercial use by viewers of this site and may not be reproduced or redistributed. Copyright © TRREB. All rights reserved.
Information is deemed reliable but is not guaranteed accurate by TRREB®. The information provided herein must only be used by consumers that have a bona fide interest in the purchase, sale, or lease of real estate.







