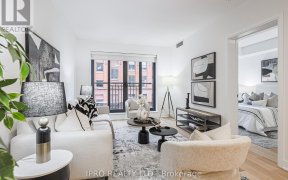
518 - 55 Front St E
Front St E, Downtown Toronto, Toronto, ON, M5J 1E6



Welcome to The Berczy! Highly-coveted boutique luxury living in the heart of the St Lawrence Market neighbourhood. This elegant 2 bedroom + den, 2 bath suite features just shy of 1100 sq ft of living space in one of the most sought-after buildings in the city, with two Juliette balconies overlooking the historic Flatiron building and... Show More
Welcome to The Berczy! Highly-coveted boutique luxury living in the heart of the St Lawrence Market neighbourhood. This elegant 2 bedroom + den, 2 bath suite features just shy of 1100 sq ft of living space in one of the most sought-after buildings in the city, with two Juliette balconies overlooking the historic Flatiron building and picture-perfect views over Berczy Park. Step into a spacious foyer, 9' ceilings, with brand new high-grade light oak engineered hardwood flooring throughout, and a European-inspired kitchen with full-size integrated appliances, quartz counters, and a large island perfect for entertaining. A serene primary bedroom with a walk-in closet and ensuite bath with separate soaker tub, a large guest bedroom with ample closet space, and an additional 3-piece guest bathroom. What really makes this suite unique is the large den off your kitchen that allows for a rare, intimate dining area that you just can't find in most condos, allowing for a very spacious dedicated living area for hosting family and friends. Welcome home. 1 owned parking space. Fantastic building amenities: 24-hr concierge, gym, party room, media room, hot tub, sauna, steam room, roof deck with BBQs, private courtyard, pet wash station, visitor parking, and two guest suites.
Additional Media
View Additional Media
Property Details
Size
Parking
Condo
Condo Amenities
Build
Heating & Cooling
Rooms
Living
11′1″ x 18′2″
Dining
11′1″ x 18′2″
Kitchen
8′0″ x 10′9″
Prim Bdrm
10′0″ x 12′2″
2nd Br
9′7″ x 10′3″
Den
9′4″ x 7′11″
Ownership Details
Ownership
Condo Policies
Taxes
Condo Fee
Source
Listing Brokerage
Book A Private Showing
For Sale Nearby
Sold Nearby

- 900 - 999 Sq. Ft.
- 2
- 2

- 1
- 1

- 1100 Sq. Ft.
- 2
- 2

- 1460 Sq. Ft.
- 2
- 3

- 1425 Sq. Ft.
- 2
- 2

- 1320 Sq. Ft.
- 2
- 2

- 1350 Sq. Ft.
- 2
- 2

- 1145 Sq. Ft.
- 2
- 2
Listing information provided in part by the Toronto Regional Real Estate Board for personal, non-commercial use by viewers of this site and may not be reproduced or redistributed. Copyright © TRREB. All rights reserved.
Information is deemed reliable but is not guaranteed accurate by TRREB®. The information provided herein must only be used by consumers that have a bona fide interest in the purchase, sale, or lease of real estate.







