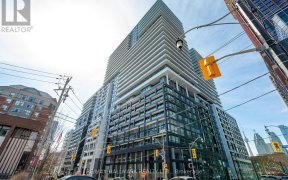


Step Into This Stylish, Loft-Inspired Corner Suite Located In The Boutique, Low-Rise East Lofts. This Light-Filled 2 Bedroom, 2 Bath Split-Plan Layout Nestled In The Heart Of The St. Lawrence Market Neighborhood Offers The Perfect Blend Of Comfort And Sophistication. Featuring An Open Concept Kitchen With Stainless Steel Gas Range For Any...
Step Into This Stylish, Loft-Inspired Corner Suite Located In The Boutique, Low-Rise East Lofts. This Light-Filled 2 Bedroom, 2 Bath Split-Plan Layout Nestled In The Heart Of The St. Lawrence Market Neighborhood Offers The Perfect Blend Of Comfort And Sophistication. Featuring An Open Concept Kitchen With Stainless Steel Gas Range For Any Aspiring Chef, Waterfall Island With A Functional Breakfast Bar And Spacious Living/Dining Area With Floor-To-Ceiling Windows, This Home Is Designed For Seamless Entertaining. The Living Space Extends Outdoors To A Balcony Equipped With A BBQ Gas Line, The Ideal Spot To Unwind After A Long Day At Work Or Just Kick Back On The Weekend! Enjoy The Convenience Of 1 Parking Spot, 1 Locker, And 2 Bike Racks, Along With Building Amenities Such As A Party Room And Visitor Parking. All This Steps To St. Lawrence Market, Financial District, Corktown, Distillery District, The Waterfront, And Don River Trails. And Not To Forget, This Location Places You At The Center Of Toronto's Rapidly Evolving Lower East Side. With Future Access To East Harbour, Villiers Island, Parliament Slip, And The New Corktown Subway Station, This Is Urban Living At Its Finest! And For Eco-Friendly Drivers; East Lofts Now Has The Capability For Residence To Install EV Charging Stations. Public Open House Sun Dec 8th, 2-4 PM
Property Details
Size
Parking
Condo
Condo Amenities
Build
Heating & Cooling
Rooms
Foyer
3′10″ x 6′9″
Living
10′2″ x 14′2″
Dining
7′5″ x 14′2″
Kitchen
5′9″ x 13′5″
Prim Bdrm
10′9″ x 20′8″
2nd Br
11′0″ x 11′3″
Ownership Details
Ownership
Condo Policies
Taxes
Condo Fee
Source
Listing Brokerage
For Sale Nearby

- 500 - 599 Sq. Ft.
- 1
- 1
Sold Nearby

- 1
- 2

- 1
- 1

- 1,800 - 1,999 Sq. Ft.
- 2
- 3

- 1
- 1

- 1
- 1

- 700 - 799 Sq. Ft.
- 1
- 1

- 2
- 2

- 2
- 2
Listing information provided in part by the Toronto Regional Real Estate Board for personal, non-commercial use by viewers of this site and may not be reproduced or redistributed. Copyright © TRREB. All rights reserved.
Information is deemed reliable but is not guaranteed accurate by TRREB®. The information provided herein must only be used by consumers that have a bona fide interest in the purchase, sale, or lease of real estate.







