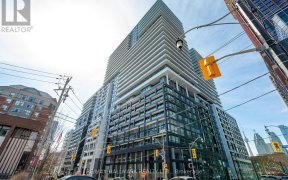
402 - 138 Princess St
Princess St, Downtown Toronto, Toronto, ON, M5A 0B1



Welcome to East Lofts, a coveted boutique building tucked away on a quiet street, just steps from the vibrant St. Lawrence Market. This perfectly laid-out 1-bedroom + large den soft loft offers an ideal blend of style, function, and urban convenience. Featuring 9' ceilings, floor-to-ceiling windows, and striking exposed concrete walls and... Show More
Welcome to East Lofts, a coveted boutique building tucked away on a quiet street, just steps from the vibrant St. Lawrence Market. This perfectly laid-out 1-bedroom + large den soft loft offers an ideal blend of style, function, and urban convenience. Featuring 9' ceilings, floor-to-ceiling windows, and striking exposed concrete walls and ceilings, this unit exudes modern sophistication. The gourmet kitchen boasts stone counters, stainless steel appliances, and a gas stove, while the versatile den is perfect for a home office, study, or nursery. Smart blinds, ample closet space, and fresh top-to-bottom paint add to the units appeal.Enjoy exclusive and private living in a prime location with top restaurants, bars, shops, and patios at your doorstep, plus easy access to the TTC, highways, and bike paths. With the upcoming Ontario Line transit stops, this already sought-after area is set for even more growth. Don't miss this opportunity to live in one of the city's best-kept secrets! (id:54626)
Property Details
Size
Parking
Condo
Condo Amenities
Build
Heating & Cooling
Rooms
Living room
11′1″ x 15′11″
Dining room
11′1″ x 15′11″
Kitchen
10′6″ x 12′4″
Primary Bedroom
10′2″ x 11′5″
Den
9′2″ x 11′5″
Ownership Details
Ownership
Condo Fee
Book A Private Showing
For Sale Nearby

- 500 - 599 Sq. Ft.
- 1
- 1
Sold Nearby

- 1
- 2

- 1
- 1

- 1,800 - 1,999 Sq. Ft.
- 2
- 3

- 1
- 1

- 1
- 1

- 700 - 799 Sq. Ft.
- 1
- 1

- 2
- 2

- 2
- 2
The trademarks REALTOR®, REALTORS®, and the REALTOR® logo are controlled by The Canadian Real Estate Association (CREA) and identify real estate professionals who are members of CREA. The trademarks MLS®, Multiple Listing Service® and the associated logos are owned by CREA and identify the quality of services provided by real estate professionals who are members of CREA.







