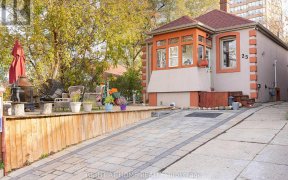
806 - 2470 Eglinton Ave W
Eglinton Ave W, York, Toronto, ON, M6M 5E7



Experience urban living in this beautifully designed 1,050 sq ft corner condo. The fully renovated kitchen and bathrooms feature high-end cabinetry, creating a stylish and modern living space. Conveniently located just steps from the new Eglinton LRT and Caledonia GO station, this home offers unmatched accessibility and connectivity. The...
Experience urban living in this beautifully designed 1,050 sq ft corner condo. The fully renovated kitchen and bathrooms feature high-end cabinetry, creating a stylish and modern living space. Conveniently located just steps from the new Eglinton LRT and Caledonia GO station, this home offers unmatched accessibility and connectivity. The spacious bedrooms, including a master suite with a large walk-in closet, offer ample comfort. The kitchen boasts quartz countertops, new cabinets, and expansive windows showcasing breathtaking views of the Toronto skyline. A versatile den provides an ideal space for a home office. Residents benefit from a range of premium amenities, including secure parking, an external storage unit, a parking garage, a state-of-the-art security system, sauna, recreation, party and meeting rooms, and a fully-equipped gym. Maintenance fees cover A/C, heat, hydro, building insurance, parking, and water, ensuring a worry-free living experience. Within walking distance, you'll find stores, bakeries, retail shops, parks, schools, community centers, libraries, and the future LRT. Amenities: Security System, Sauna, Visitor Parking, Bike Storage, Party Room, Meeting Room, Rec Room, and a fully-equipped Gym. Walking Distance to Plaza (Fresco, Canadian Tires, banks, etc). condo fee includes water, heating and hydro
Property Details
Size
Parking
Condo
Condo Amenities
Build
Heating & Cooling
Rooms
Foyer
7′1″ x 8′11″
Kitchen
8′7″ x 11′7″
Breakfast
4′4″ x 8′7″
Dining
10′9″ x 11′10″
Living
10′9″ x 11′10″
Den
5′9″ x 6′4″
Ownership Details
Ownership
Condo Policies
Taxes
Condo Fee
Source
Listing Brokerage
For Sale Nearby
Sold Nearby

- 2
- 2

- 900 - 999 Sq. Ft.
- 2
- 2

- 1
- 1

- 2
- 2

- 2
- 2

- 900 - 999 Sq. Ft.
- 2
- 2

- 2
- 2

- 2
- 2
Listing information provided in part by the Toronto Regional Real Estate Board for personal, non-commercial use by viewers of this site and may not be reproduced or redistributed. Copyright © TRREB. All rights reserved.
Information is deemed reliable but is not guaranteed accurate by TRREB®. The information provided herein must only be used by consumers that have a bona fide interest in the purchase, sale, or lease of real estate.







