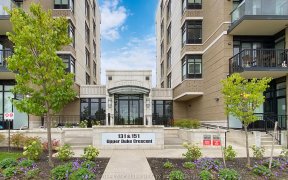
806 - 151 Upper Duke Crescent
Upper Duke Crescent, Unionville, Markham, ON, L6G 0E1



*RARE RARE RARE* Breathtaking Unobstructed Panoramic Ravine View On The Lucky Number 8th Floor! Welcome To The Verdale By Remington. Spacious 675 SqFt One Bedroom (13'x10') Plus Large Den. 9Ft Ceilings W/ Floor To Ceilings Windows. Modern Kitchen W/ Breakfast Table & S/S Appliances. Open Concept Living W/ Functional Layout And No Wasted...
*RARE RARE RARE* Breathtaking Unobstructed Panoramic Ravine View On The Lucky Number 8th Floor! Welcome To The Verdale By Remington. Spacious 675 SqFt One Bedroom (13'x10') Plus Large Den. 9Ft Ceilings W/ Floor To Ceilings Windows. Modern Kitchen W/ Breakfast Table & S/S Appliances. Open Concept Living W/ Functional Layout And No Wasted Space. Den Can Be Used As A Second Bedroom Or Home Office. Steps To Parks, Water Park, Playgrounds, Future Elementary School, Cineplex, Whole Foods, No Frills, Good Catch Cafe, Cineplex & More. Easy Access To Hwy 407 & 404, GO Train, And York University Markham Campus. *Unit Has Never Been Rented* *A Must See* Excellent Amenities: 24 Hrs Concierge, Indoor Pool, Jacuzzi, Steam Rm, Gym, Billiards, Table Tennis, Party Rm, Media Rm, Outdoor Terrace W/ BBQ, Visitor Parking And More!
Property Details
Size
Parking
Condo
Condo Amenities
Build
Heating & Cooling
Rooms
Living
10′3″ x 19′5″
Dining
10′3″ x 19′5″
Kitchen
8′0″ x 8′11″
Prim Bdrm
9′11″ x 12′9″
Den
7′3″ x 8′4″
Ownership Details
Ownership
Condo Policies
Taxes
Condo Fee
Source
Listing Brokerage
For Sale Nearby

- 800 - 899 Sq. Ft.
- 2
- 2
Sold Nearby

- 2
- 2

- 895 Sq. Ft.
- 2
- 2

- 2
- 2

- 2
- 2

- 2
- 1

- 2
- 2

- 1,000 - 1,199 Sq. Ft.
- 2
- 2

- 600 - 699 Sq. Ft.
- 1
- 1
Listing information provided in part by the Toronto Regional Real Estate Board for personal, non-commercial use by viewers of this site and may not be reproduced or redistributed. Copyright © TRREB. All rights reserved.
Information is deemed reliable but is not guaranteed accurate by TRREB®. The information provided herein must only be used by consumers that have a bona fide interest in the purchase, sale, or lease of real estate.






