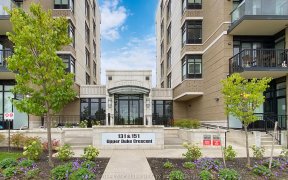
407 - 151 Upper Duke Crescent
Upper Duke Crescent, Unionville, Markham, ON, L6G 0B6



Spectacular 2+1 Bedroom Condo In Vibrant Downtown Markham, Minutes To Main St Unionville, Highways, Unionville GO Station, YRT/Viva Transit, Restaurants, Movie Theatre, York University Campus, Shopping, Parks, And Everything You Need; Very Well Managed Building by Renowned uilder, State-Of-Art Amenities; Large Bright Unit Filled with... Show More
Spectacular 2+1 Bedroom Condo In Vibrant Downtown Markham, Minutes To Main St Unionville, Highways, Unionville GO Station, YRT/Viva Transit, Restaurants, Movie Theatre, York University Campus, Shopping, Parks, And Everything You Need; Very Well Managed Building by Renowned uilder, State-Of-Art Amenities; Large Bright Unit Filled with Natural Sun Light, Unobstructed View of Green Space, 9-Foot High Ceiling, Top-Of-Line Materials, Granite Counter, S/S Appliances, Gleaming New Laminate Floor, Meticulously Maintained, Den Can Be Used As 3rd Bedroom, 2 Parking Spaces and 1 Locker Included, Just Move In And Enjoy This Wonderful Home. (id:54626)
Additional Media
View Additional Media
Property Details
Size
Parking
Condo
Condo Amenities
Build
Heating & Cooling
Rooms
Living room
10′4″ x 22′10″
Dining room
Dining Room
Kitchen
Kitchen
Primary Bedroom
9′10″ x 11′10″
Bedroom
10′0″ x 12′4″
Den
7′10″ x 9′10″
Ownership Details
Ownership
Condo Fee
For Sale Nearby

- 800 - 899 Sq. Ft.
- 2
- 2
Sold Nearby

- 600 - 699 Sq. Ft.
- 1
- 1

- 5
- 5

- 2
- 2

- 895 Sq. Ft.
- 2
- 2

- 2
- 2

- 2
- 2

- 2
- 1

- 2
- 2
The trademarks REALTOR®, REALTORS®, and the REALTOR® logo are controlled by The Canadian Real Estate Association (CREA) and identify real estate professionals who are members of CREA. The trademarks MLS®, Multiple Listing Service® and the associated logos are owned by CREA and identify the quality of services provided by real estate professionals who are members of CREA.







