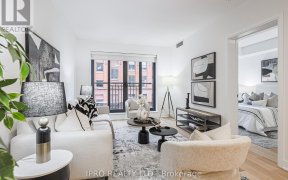
805 - 55 Front St E
Front St E, Downtown Toronto, Toronto, ON, M5J 1E6



Welcome Home To The Berczy, Where Quintessential Boutique Luxury Living Meets The Heart Of The St. Lawrence Market Neighbourhood! This Exceptionally Rare Opportunity Features A Stunning 1,145 Square Feet, 2-Bedroom, 2-Bath Corner Suite With A Large Terrace, Spacious Balcony, And Two Juliette Balconies. Boasting Nearly 1,500 Sq Ft Of...
Welcome Home To The Berczy, Where Quintessential Boutique Luxury Living Meets The Heart Of The St. Lawrence Market Neighbourhood! This Exceptionally Rare Opportunity Features A Stunning 1,145 Square Feet, 2-Bedroom, 2-Bath Corner Suite With A Large Terrace, Spacious Balcony, And Two Juliette Balconies. Boasting Nearly 1,500 Sq Ft Of Combined Indoor And Outdoor Space, This Unique Residence Offers Wall-To-Wall Windows With West, South, And East Exposures. Renovated Less Than Two Years Ago, The Open Floor Plan Includes Grand Living And Dining Areas With Captivating Views Of The City Skyline And Walkout To Private 127 Sq Ft Balcony. Modern Chef's Kitchen, Highlighted By An Extra-Long Waterfall Island, A Full Integrated Appliance Package With A 36" Paneled Fridge, Induction Cooktop, Integrated Wall-Oven, Microwave, And Dishwasher, Complemented By Top-Of-The-Line Cabinetry. The Expansive Primary Bedroom Features A Luxurious 4-Piece Ensuite, A Large Walk-In Closet Plus An Additional Closet, And A Private Walkout To A 231 Sq Ft Terrace, Complete With A Gas Line, Hose Bib, And Custom Wood Decking Creating The Ultimate Retreat For Comfort And Convenience. The Second Bedroom Offers Beautiful Wall Trims, Custom Built-in Cupboards, A Wall-To-Wall Closet And Direct Access To A Hotel-Inspired 3-Piece Guest Bathroom. With Ample Storage, Parking, And Two Lockers, You Truly Have It All. Located In A Highly Sought-After Area, You Are Within An Easy Walk To Berczy Park, St. Lawrence Market, The Financial District, Union Station, TTC, Eaton Centre, PATH, And Excellent Local Dining And Entertainment Options. Plus, Enjoy Convenient Access To Billy Bishop Airport, The Gardiner Expressway, And The DVP. Live, Work, And Play All In One Fantastic Neighbourhood At The Berczy. ***Inclusive Of 1 Parking Spot and 2 Storage Lockers*** Enjoy The Fantastic Building Amenities: 24-Hr Concierge, Fully Equipped Gym, Hot Tub, Sauna, Steam Room, Yoga Studio, Party Room, Theater, Roof Deck W/ Bbqs, Private Courtyard, Pet Wash Station, Visitor Parking, Guest Suites.
Property Details
Size
Parking
Condo
Condo Amenities
Build
Heating & Cooling
Rooms
Living
13′10″ x 19′5″
Dining
13′10″ x 19′5″
Kitchen
7′8″ x 13′10″
Bathroom
12′2″ x 13′1″
2nd Br
7′1″ x 12′7″
Bathroom
9′10″ x 10′5″
Ownership Details
Ownership
Condo Policies
Taxes
Condo Fee
Source
Listing Brokerage
For Sale Nearby
Sold Nearby

- 900 - 999 Sq. Ft.
- 2
- 2

- 1
- 1

- 1100 Sq. Ft.
- 2
- 2

- 1460 Sq. Ft.
- 2
- 3

- 1425 Sq. Ft.
- 2
- 2

- 1320 Sq. Ft.
- 2
- 2

- 1350 Sq. Ft.
- 2
- 2

- 1000 Sq. Ft.
- 2
- 2
Listing information provided in part by the Toronto Regional Real Estate Board for personal, non-commercial use by viewers of this site and may not be reproduced or redistributed. Copyright © TRREB. All rights reserved.
Information is deemed reliable but is not guaranteed accurate by TRREB®. The information provided herein must only be used by consumers that have a bona fide interest in the purchase, sale, or lease of real estate.







