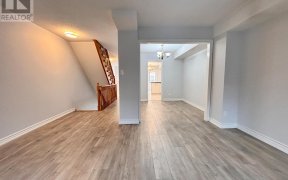


Welcome To This 3+1 Condo 1700 Sq Ft +. New Renovated Unit. Fresh Paint For The Whole Unit. Newly Floor Throughout. Upgraded Kitchen And Bathrooms. Den And Sunroom Can Use As A Bedroom, Potential To Become 5 Bedroom. Great And Convenient Location. Steps To Ttc, Go Train, Shopping, School And All Amenities. Please Take A Look At The 3D...
Welcome To This 3+1 Condo 1700 Sq Ft +. New Renovated Unit. Fresh Paint For The Whole Unit. Newly Floor Throughout. Upgraded Kitchen And Bathrooms. Den And Sunroom Can Use As A Bedroom, Potential To Become 5 Bedroom. Great And Convenient Location. Steps To Ttc, Go Train, Shopping, School And All Amenities. Please Take A Look At The 3D Tour For More Info Fridge, Stove, Washer, Dryer, Elf, All Window Coverings
Property Details
Size
Parking
Rooms
Dining
12′0″ x 22′9″
Living
12′0″ x 22′9″
Kitchen
10′6″ x 7′9″
Prim Bdrm
19′6″ x 11′8″
2nd Br
9′10″ x 12′1″
3rd Br
11′1″ x 10′2″
Ownership Details
Ownership
Condo Policies
Taxes
Condo Fee
Source
Listing Brokerage
For Sale Nearby
Sold Nearby

- 3
- 2

- 3
- 2

- 3
- 2

- 3
- 2

- 1800 Sq. Ft.
- 3
- 2

- 3
- 2

- 4
- 2

- 1,600 - 1,799 Sq. Ft.
- 3
- 2
Listing information provided in part by the Toronto Regional Real Estate Board for personal, non-commercial use by viewers of this site and may not be reproduced or redistributed. Copyright © TRREB. All rights reserved.
Information is deemed reliable but is not guaranteed accurate by TRREB®. The information provided herein must only be used by consumers that have a bona fide interest in the purchase, sale, or lease of real estate.








