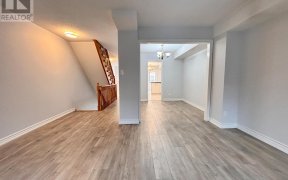
1003 - 1 Reidmount Ave
Reidmount Ave, Scarborough, Toronto, ON, M1S 4V3



Quick Summary
Quick Summary
- Rarely Offered Gorgeous Bright & Spacious 3+1 Corner Unit
- Complete Renovation From Top To Bottom With New Finishes
- New Custom Kitchen With Quartz Counters & Backsplash
- New Stainless Steel Appliances Including Fridge, Stove & Dishwasher
- New Water Saving Toilets & Vanities With Quartz Counters
- Convenient Location Close To Amenities & Transit
- Sought After School District
- Priced Below $420 Per Square Foot
* Rarely Offered Gorgeous Bright & Spacious 3+1 Corner Unit In Demand Agincourt * Approx. 1700 Sf. With Very Functional Layout * Asking Less Than $420/Sf * Complete Renovation From Top To Bottom * New Paint * New Vinyl Laminate Flooring * New Custom Kitchen With Quartz Counter & Backsplash * New Stainless Steel Stove, Fridge, Dishwasher &... Show More
* Rarely Offered Gorgeous Bright & Spacious 3+1 Corner Unit In Demand Agincourt * Approx. 1700 Sf. With Very Functional Layout * Asking Less Than $420/Sf * Complete Renovation From Top To Bottom * New Paint * New Vinyl Laminate Flooring * New Custom Kitchen With Quartz Counter & Backsplash * New Stainless Steel Stove, Fridge, Dishwasher & Power Exhaust Hood * 2 Yrs New Washer & Dryer * New Water Saving Toilets & Vanity With Quartz Countertop & Stylist Faucets In 2 Washrooms * New Light Fixtures & New Custom Blinds * Tons Of Upgrade * Showing To Appreciate * Convenient Location * Close To All Amenities * Walk To Go Station, Agincourt Mall, Ttc Bus Direct To 2 Subway Lines * Easy 401 & Dvp Access * Lots Of Visitor Parking * Famous School Area * Real Gem In The Area * Act Fast! Will Not Last * All New Custom Window Blinds, All New & Existing Electric Light fixtures, Brand New Stainless Steel Fridge, Stove, Built-In Dishwasher & Power Exhaust Hood In Kitchen, 2 Yrs New Washer, Dryer & Existing Fridge In Laundry Room.
Additional Media
View Additional Media
Property Details
Size
Parking
Condo
Condo Amenities
Build
Heating & Cooling
Rooms
Living
11′9″ x 23′3″
Dining
9′10″ x 13′9″
Kitchen
10′2″ x 15′5″
Prim Bdrm
12′1″ x 16′8″
2nd Br
9′10″ x 12′5″
3rd Br
9′10″ x 12′1″
Ownership Details
Ownership
Condo Policies
Taxes
Condo Fee
Source
Listing Brokerage
Book A Private Showing
For Sale Nearby
Sold Nearby

- 1700 Sq. Ft.
- 3
- 2

- 3
- 2

- 3
- 2

- 3
- 2

- 3
- 2

- 1800 Sq. Ft.
- 3
- 2

- 3
- 2

- 4
- 2
Listing information provided in part by the Toronto Regional Real Estate Board for personal, non-commercial use by viewers of this site and may not be reproduced or redistributed. Copyright © TRREB. All rights reserved.
Information is deemed reliable but is not guaranteed accurate by TRREB®. The information provided herein must only be used by consumers that have a bona fide interest in the purchase, sale, or lease of real estate.







