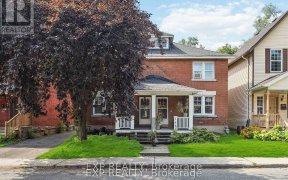


Welcome to your premium urban lifestyle at 1227 Wellington St W! Steps to the Parkdale Market, shops, restaurants, and more, you can leave the cars parked in your two underground spots! This customized condo is two units combined that will meet all your entertaining needs! Greet your guests in your oversized foyer and enjoy the open...
Welcome to your premium urban lifestyle at 1227 Wellington St W! Steps to the Parkdale Market, shops, restaurants, and more, you can leave the cars parked in your two underground spots! This customized condo is two units combined that will meet all your entertaining needs! Greet your guests in your oversized foyer and enjoy the open concept floor plan with a large kitchen, spacious living and dining rooms, and a northeast-facing balcony! The 3 generously sized bedrooms have been privately placed away from the living areas and your principal bedroom features its own balcony, walk-in closet & spa-like bath! Enjoy the ease of 2 storage lockers that unit 801 at "The Current" offers, and benefit from the bicycle parking area to help simply your walkable lifestyle! Prepare to be wowed at 1227 Wellington St W! Offers to be presented Tuesday, April 5th at 3:00pm, however the seller reserves the right to review & accept a pre-emptive offer.
Property Details
Size
Parking
Condo
Build
Rooms
Walk-In Closet
8′4″ x 7′9″
Primary Bedrm
12′10″ x 15′5″
Ensuite 4-Piece
Ensuite
Laundry Rm
6′2″ x 12′8″
Bedroom
11′7″ x 11′4″
Bedroom
15′6″ x 11′6″
Ownership Details
Ownership
Taxes
Condo Fee
Source
Listing Brokerage
For Sale Nearby
Sold Nearby

- 2
- 2

- 1
- 1

- 2
- 1

- 1150 Sq. Ft.
- 2
- 2

- 2
- 1

- 1
- 1

- 2
- 2

- 2
- 3
Listing information provided in part by the Ottawa Real Estate Board for personal, non-commercial use by viewers of this site and may not be reproduced or redistributed. Copyright © OREB. All rights reserved.
Information is deemed reliable but is not guaranteed accurate by OREB®. The information provided herein must only be used by consumers that have a bona fide interest in the purchase, sale, or lease of real estate.








