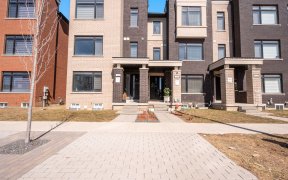
80 Pearman Cres
Pearman Cres, Northwest Brampton, Brampton, ON, L7A 4Y9



Bright Open Concept Layout With Heated Floor Sunroom, 9Ft Main, 10Ft Hall & Sunroom. End Unit With Private Backyard. 2 Car Garage, Main Floor Hardwood, Quarts Countertop In The Kitchen & Bathrooms, Oversized Island, Glass Backsplash, 2nd Floor Laundry W/ Uppers, Stand Alone Bathtub, Glass Shower, Extra Closet Spaces. Nearby Schools,...
Bright Open Concept Layout With Heated Floor Sunroom, 9Ft Main, 10Ft Hall & Sunroom. End Unit With Private Backyard. 2 Car Garage, Main Floor Hardwood, Quarts Countertop In The Kitchen & Bathrooms, Oversized Island, Glass Backsplash, 2nd Floor Laundry W/ Uppers, Stand Alone Bathtub, Glass Shower, Extra Closet Spaces. Nearby Schools, Grocery, Transit, Parks, Trails. Window Coverings, All Electrical Light Fixtures, Stove, Fridge, Dishwasher, Washer & Dryer, 3 Pc Rough In Washroom In Basement, Owned Water Heater, Custom Closets, Potlights In The Family Room, One Garage Door Opener.
Property Details
Size
Parking
Build
Heating & Cooling
Utilities
Rooms
Kitchen
8′0″ x 13′0″
Breakfast
8′0″ x 12′0″
Family
10′11″ x 14′11″
Living
12′0″ x 16′8″
Solarium
13′0″ x 8′0″
Great Rm
16′0″ x 12′1″
Ownership Details
Ownership
Taxes
Source
Listing Brokerage
For Sale Nearby
Sold Nearby

- 2,000 - 2,500 Sq. Ft.
- 3
- 3

- 2,000 - 2,500 Sq. Ft.
- 3
- 3

- 1,500 - 2,000 Sq. Ft.
- 3
- 3

- 1,500 - 2,000 Sq. Ft.
- 3
- 3

- 1,500 - 2,000 Sq. Ft.
- 3
- 3

- 1,500 - 2,000 Sq. Ft.
- 3
- 3

- 1,500 - 2,000 Sq. Ft.
- 3
- 3

- 1,500 - 2,000 Sq. Ft.
- 3
- 3
Listing information provided in part by the Toronto Regional Real Estate Board for personal, non-commercial use by viewers of this site and may not be reproduced or redistributed. Copyright © TRREB. All rights reserved.
Information is deemed reliable but is not guaranteed accurate by TRREB®. The information provided herein must only be used by consumers that have a bona fide interest in the purchase, sale, or lease of real estate.






