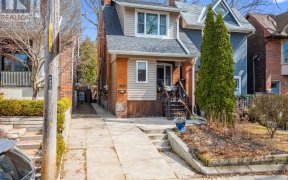
80 Normandy Blvd
Normandy Blvd, East End, Toronto, ON, M4L 3K3



This Classically Charming Upper Beach Beauty Has Been Fully Restored To Her Original Glory! Nestled Between Gerrard & Eastwood, Surrounded By Green Space & Mature Trees, A Short Walk To Queen St & The Beach. Warm & Inviting Living Room W/ New Harwood Flooring & Wood Burning Fireplace. Glass & Oak Pocket Doors Open To The Family-Sized...
This Classically Charming Upper Beach Beauty Has Been Fully Restored To Her Original Glory! Nestled Between Gerrard & Eastwood, Surrounded By Green Space & Mature Trees, A Short Walk To Queen St & The Beach. Warm & Inviting Living Room W/ New Harwood Flooring & Wood Burning Fireplace. Glass & Oak Pocket Doors Open To The Family-Sized Dining Room. Functional Kitchen With Separate Pantry/Bar Area. Three Large, Light Filled Bedrooms On The Second Floor. Sprawling Third Floor, Primary Bedroom Retreat With Oversized 3-Piece Ensuite, Walk-In Closet & Skylights. Private Backyard Sanctuary W/ Just The Right Mix Of Sun & Shade. Garden Shed/Workshop Awaits Your Creative Touch. Newly Renovated Basement W/ Large Family Room, 3-Piece Bath, Laundry Room & Mudroom W/ All Above Grade Windows. This Is The One You've Been Waiting For.. Life's Just Better In The Beach! Public Open Houses: Thursday, June 1st From 5-8pm and Saturday, June 3rd & Sunday, June 4th From 2-4pm.
Property Details
Size
Parking
Build
Heating & Cooling
Utilities
Rooms
Foyer
17′5″ x 8′9″
Living
17′5″ x 12′4″
Dining
13′6″ x 11′0″
Kitchen
13′6″ x 10′1″
Pantry
6′10″ x 6′11″
2nd Br
10′9″ x 9′11″
Ownership Details
Ownership
Taxes
Source
Listing Brokerage
For Sale Nearby
Sold Nearby

- 3
- 4

- 5
- 3

- 3
- 2

- 3
- 2

- 1,100 - 1,500 Sq. Ft.
- 4
- 2

- 3
- 2

- 1,500 - 2,000 Sq. Ft.
- 4
- 2

- 3
- 2
Listing information provided in part by the Toronto Regional Real Estate Board for personal, non-commercial use by viewers of this site and may not be reproduced or redistributed. Copyright © TRREB. All rights reserved.
Information is deemed reliable but is not guaranteed accurate by TRREB®. The information provided herein must only be used by consumers that have a bona fide interest in the purchase, sale, or lease of real estate.







