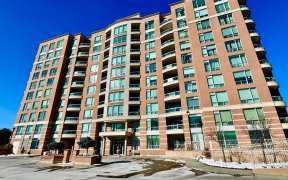


This lovely property sits in a quiet, mature neighbourhood with tree-lined streets with a lotof character offers a spacious layout that includes 4 bedrooms on the upper levels each withan ample space. Each bedroom is generously sized, with plenty of closet space and largewindows for natural light. The primary suite is especially...
This lovely property sits in a quiet, mature neighbourhood with tree-lined streets with a lotof character offers a spacious layout that includes 4 bedrooms on the upper levels each withan ample space. Each bedroom is generously sized, with plenty of closet space and largewindows for natural light. The primary suite is especially luxurious, often equipped with aprivate ensuite washroom for added comfort and convenience.In addition to the 4 bedrooms, the home boasts a fully finished basement with 3 additionalrooms that could be used as bedrooms, a home office, a media room, or a gymperfect forflexible living options.The property also includes 4 washroomsone typically on the main floor for guest use, afamily washroom for the other bedrooms, and an ensuite in the master suite. The basement alsohas a washroom, providing extra convenience for those using the lower level.This layout is ideal for families or anyone in need of versatile space for multiple purposes.Whether you need extra bedrooms, a home office, or a space for entertaining, this homeoffers it all.A few minutes away from Promenade Shopping Centre, Parks, plazas, top-rated schools, CommunityCentre, major highways, public transit and more. **EXTRAS** freezer (basement), water softener (owned), 1 GDO (as is) remote.
Property Details
Size
Parking
Lot
Build
Heating & Cooling
Utilities
Ownership Details
Ownership
Taxes
Source
Listing Brokerage
For Sale Nearby
Sold Nearby

- 6
- 4

- 4
- 4

- 6
- 4

- 6
- 4

- 2900 Sq. Ft.
- 7
- 4

- 4
- 4

- 4
- 4

- 2900 Sq. Ft.
- 4
- 4
Listing information provided in part by the Toronto Regional Real Estate Board for personal, non-commercial use by viewers of this site and may not be reproduced or redistributed. Copyright © TRREB. All rights reserved.
Information is deemed reliable but is not guaranteed accurate by TRREB®. The information provided herein must only be used by consumers that have a bona fide interest in the purchase, sale, or lease of real estate.








