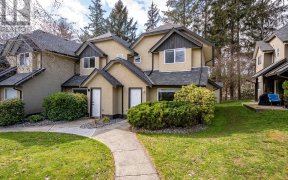
80 - 1160 Shellbourne Blvd
Shellbourne Blvd, Campbell River, BC, V9W 6S2



Quick Summary
Quick Summary
- Spacious manufactured home
- Inviting open-plan layout
- Private deck for outdoor living
- Well-maintained park setting
- Convenient access to amenities
- Vacant property for quick possession
Nestled in Shellbourne, this spacious manufactured home offers comfort and convenience just minutes from the Beaver Lodge walking trails and the college. Step into an inviting open-plan layout that seamlessly connects the living, dining, and kitchen areas, creating an ideal space for both relaxing and entertaining. The home boasts a... Show More
Nestled in Shellbourne, this spacious manufactured home offers comfort and convenience just minutes from the Beaver Lodge walking trails and the college. Step into an inviting open-plan layout that seamlessly connects the living, dining, and kitchen areas, creating an ideal space for both relaxing and entertaining. The home boasts a private deck perfect for enjoying the outdoors. Situated in a well-maintained park, this property offers a great opportunity to make it your own. Enjoy the blend of quiet park living with easy access to nearby amenities. The new buyer will have to install vinyl siding and some deck work within six months after possession. This home is vacant, making quick possession possible. (id:54626)
Property Details
Size
Parking
Build
Heating & Cooling
Rooms
Laundry room
5′6″ x 7′9″
Living room
20′11″ x 14′2″
Kitchen
13′3″ x 15′4″
Bedroom
10′0″ x 15′8″
Primary Bedroom
10′7″ x 10′8″
Bathroom
7′5″ x 7′9″
Book A Private Showing
For Sale Nearby
The trademarks REALTOR®, REALTORS®, and the REALTOR® logo are controlled by The Canadian Real Estate Association (CREA) and identify real estate professionals who are members of CREA. The trademarks MLS®, Multiple Listing Service® and the associated logos are owned by CREA and identify the quality of services provided by real estate professionals who are members of CREA.








