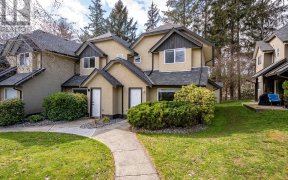
1317 Caramel Crescent
Caramel Crescent, Campbell River, BC, V9W 7Y8



Welcome to this perfect family home located at the end of a cul-de-sac with beautiful mountain views. This main level entry home with it's grand entrance way offers an office or den space as well as a ' hotel style ' bedroom with 2pc ensuite and a '' Spa'' like bathtub which is the perfect room for guests or grandparent's to visit.... Show More
Welcome to this perfect family home located at the end of a cul-de-sac with beautiful mountain views. This main level entry home with it's grand entrance way offers an office or den space as well as a ' hotel style ' bedroom with 2pc ensuite and a '' Spa'' like bathtub which is the perfect room for guests or grandparent's to visit. Upstairs you will find an inviting bright home with big new windows ,cozy gas free standing fireplace for those cool winter nights , an updated kitchen , dining area with original hard wood floors , and access from the kitchen to the large covered deck for the warm summer evenings and the family BBQ's . There are also 3 good size bedrooms , the primary bedroom has 3 piece ensuite as well as there is an updated 4 pc main bathroom . This house has lots of recent updates including a new high efficiency furnace Hot Water on Demand , Gas Fireplace & Heat Pump and the fenced back yard is perfect for the kids , space to grow your garden and established fruit trees. (id:54626)
Property Details
Size
Parking
Build
Heating & Cooling
Rooms
Bedroom
16′0″ x 12′0″
Bathroom
Bathroom
Den
Den
Entrance
16′0″ x 12′0″
Bedroom
9′0″ x 16′0″
Bedroom
9′0″ x 16′0″
Ownership Details
Ownership
Book A Private Showing
For Sale Nearby
The trademarks REALTOR®, REALTORS®, and the REALTOR® logo are controlled by The Canadian Real Estate Association (CREA) and identify real estate professionals who are members of CREA. The trademarks MLS®, Multiple Listing Service® and the associated logos are owned by CREA and identify the quality of services provided by real estate professionals who are members of CREA.








