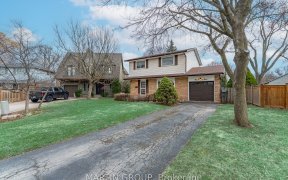


Lovely 3-Bedroom Home Nestled In The Family Friendly Neighborhood Of College Park. Surrounded By Excellent Schools, 9-Mins Walk To White Oaks Ss (Ib), Ecole Elementaire Du Chene, Montclair, Oakville Public Library, 20Mins Walk To Sheridan, Oakville Go And Oakville Place. Enjoy Beautiful Walks In Park And Other Nearby Trails. Easy 5-Min...
Lovely 3-Bedroom Home Nestled In The Family Friendly Neighborhood Of College Park. Surrounded By Excellent Schools, 9-Mins Walk To White Oaks Ss (Ib), Ecole Elementaire Du Chene, Montclair, Oakville Public Library, 20Mins Walk To Sheridan, Oakville Go And Oakville Place. Enjoy Beautiful Walks In Park And Other Nearby Trails. Easy 5-Min Access To The Qew & 403. It Boasts Of 3 Spacious Rooms On The 2nd Floor With A 4-Piece Bathroom. The Updated Kitchen Has All Stainless Steel Appliances. The Cozy Family Room, Home Office And 3-Piece Bathroom Completes The Lower Level With A Total Liveable Space Of 1459Sqft On A 64' X125' Lot! Property Sold Firm, Awaiting Deposit
Property Details
Size
Parking
Build
Heating & Cooling
Utilities
Rooms
Living
11′3″ x 16′10″
Dining
8′2″ x 9′8″
Kitchen
8′11″ x 15′9″
Prim Bdrm
13′1″ x 10′4″
2nd Br
8′11″ x 9′1″
3rd Br
9′1″ x 12′4″
Ownership Details
Ownership
Taxes
Source
Listing Brokerage
For Sale Nearby
Sold Nearby

- 1,100 - 1,500 Sq. Ft.
- 4
- 2

- 5
- 2

- 2,000 - 2,500 Sq. Ft.
- 4
- 3

- 2,000 - 2,500 Sq. Ft.
- 4
- 3

- 1,500 - 2,000 Sq. Ft.
- 4
- 2

- 700 - 1,100 Sq. Ft.
- 5
- 2

- 700 - 1,100 Sq. Ft.
- 3
- 1

- 4
- 2
Listing information provided in part by the Toronto Regional Real Estate Board for personal, non-commercial use by viewers of this site and may not be reproduced or redistributed. Copyright © TRREB. All rights reserved.
Information is deemed reliable but is not guaranteed accurate by TRREB®. The information provided herein must only be used by consumers that have a bona fide interest in the purchase, sale, or lease of real estate.








