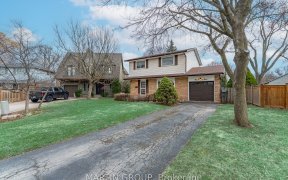
1355 Roylen Rd
Roylen Rd, Central Oakville, Oakville, ON, L6H 1V5



Nestled in the desirable College Park neighbourhood of Oakville, this stunning semi-detached home has been beautifully renovated from top to bottom, including an addition that includes 3 floors, the kitchen on the main floor, primary bedroom on the second floor & the media room in the basement. Move-in ready, this home boasts a fabulous... Show More
Nestled in the desirable College Park neighbourhood of Oakville, this stunning semi-detached home has been beautifully renovated from top to bottom, including an addition that includes 3 floors, the kitchen on the main floor, primary bedroom on the second floor & the media room in the basement. Move-in ready, this home boasts a fabulous living room with striking waffle ceilings, pot lights and wainscoting, seamlessly connecting to the formal dining area overlooking a chef's dream kitchen. The kitchen has sleek quartz countertops, solid wood cabinetry, built-in/high end appliances, and a spacious center island perfect for family meals and entertaining. The space is enhanced by a stunning stone-built media unit with a TV insert and electric fireplace, adding warmth and charm to the home. French doors lead you to the backyard patio. Floating stairs to the second floor, where you'll find four good sized bedrooms. The primary suite overlooks the backyard and includes a luxurious 3-piece ensuite and a large walk-in closet, all part of the addition to the home. The hallway offers an extra-large walk-in closet/storage area with built-in organizers, separated by a stylish barn door. All rooms feature new windows and closets with closet organizers.The basement provides ample space with a large recreation room, a 4-piece bath and a dedicated theatre room for family movie nights. A separate laundry room with a laundry sink completes the space. Located within walking distance to schools, parks, and trails, with easy access to major highways, Sheridan College, and Oakville Hospital, this home offers convenience in a sought-after family neighborhood.
Additional Media
View Additional Media
Property Details
Size
Parking
Lot
Build
Heating & Cooling
Utilities
Ownership Details
Ownership
Taxes
Source
Listing Brokerage
Book A Private Showing
For Sale Nearby
Sold Nearby

- 1,100 - 1,500 Sq. Ft.
- 3
- 2

- 1,100 - 1,500 Sq. Ft.
- 3
- 2

- 1,100 - 1,500 Sq. Ft.
- 3
- 2

- 1,100 - 1,500 Sq. Ft.
- 3
- 2

- 3
- 2

- 3
- 3

- 1,100 - 1,500 Sq. Ft.
- 3
- 1

- 3
- 2
Listing information provided in part by the Toronto Regional Real Estate Board for personal, non-commercial use by viewers of this site and may not be reproduced or redistributed. Copyright © TRREB. All rights reserved.
Information is deemed reliable but is not guaranteed accurate by TRREB®. The information provided herein must only be used by consumers that have a bona fide interest in the purchase, sale, or lease of real estate.







