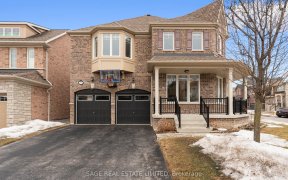


Step into your Dream Home at 8 Sewell in Ajax, Built by the Award Winning Menkes Developer! Features a 2,853 sf Living Space, Fully Brick Double Door Detached Home W/ External PotLights,4 Beds,4 Baths W/2 Ensuite, His & Her Closets, Meticulously Designed Chef-Inspired Gourmet Kitchen W/ Undermount Farmhouse Sink Overlooking the Backyard...
Step into your Dream Home at 8 Sewell in Ajax, Built by the Award Winning Menkes Developer! Features a 2,853 sf Living Space, Fully Brick Double Door Detached Home W/ External PotLights,4 Beds,4 Baths W/2 Ensuite, His & Her Closets, Meticulously Designed Chef-Inspired Gourmet Kitchen W/ Undermount Farmhouse Sink Overlooking the Backyard from a Large Window, paired w/ Calcutta Quartz White/Gold Herringbone Backsplash, Custom Made Mahogany Kitchen Cabinets; Fully Upgraded Tri-Colour Oak Vintage Engineered Hardwood Flooring T/O, Smooth Ceiling, California Shutters & High End Chandeliers by RH in the Family & Dining Areas. The Heart of This Home lies in the Kitchen where the Custom Made Island Kitchen is a Chef's Dream W/Quartz Countertops & 8" High-End Kitchen Hardware Pulls by RH. The B/I Top-Of-The-Line Appliances feature:36" Red Knobs WOLF Rangetop,36" Vent-A-Hood, 36" Sub-Zero Classic Over-and-Under Refrigerator/Freezer, 24" Miele Combi-Steam/Convection Oven & Miele Dishwasher. Close Proximity to Shops, Restaurants, HWY 401/412/407, Go Train, Private/Public Schools, Golf Courses, Hospital, Groceries, Gyms, Durham College/UofT and More! Don't Miss this Opportunity to make this Stunning House Your Forever Home.
Property Details
Size
Parking
Build
Heating & Cooling
Utilities
Rooms
Breakfast
13′5″ x 10′11″
Kitchen
13′5″ x 10′8″
Family
17′6″ x 12′5″
Dining
22′2″ x 15′5″
Living
22′2″ x 15′5″
Foyer
7′2″ x 6′4″
Ownership Details
Ownership
Taxes
Source
Listing Brokerage
For Sale Nearby
Sold Nearby

- 4
- 4

- 2,500 - 3,000 Sq. Ft.
- 4
- 4

- 2,000 - 2,500 Sq. Ft.
- 5
- 4

- 5
- 4

- 2900 Sq. Ft.
- 5
- 4

- 2,000 - 2,500 Sq. Ft.
- 4
- 3

- 3
- 3

- 5
- 4
Listing information provided in part by the Toronto Regional Real Estate Board for personal, non-commercial use by viewers of this site and may not be reproduced or redistributed. Copyright © TRREB. All rights reserved.
Information is deemed reliable but is not guaranteed accurate by TRREB®. The information provided herein must only be used by consumers that have a bona fide interest in the purchase, sale, or lease of real estate.








