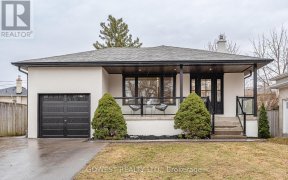


Immaculate Renovated Residence Ideally Located On A Quiet Tree Lined Crescent In The Centennial Park Area.This Wonderful Home Boasts:Open Concept Design With Newly Renovated Kitchen,Complete With Stainless Steel Appliances;Gleaming Hardwood Flooring Throughout;Expansive Lower Level With Separate Side Entrance;Two Renovated Bathrooms,&...
Immaculate Renovated Residence Ideally Located On A Quiet Tree Lined Crescent In The Centennial Park Area.This Wonderful Home Boasts:Open Concept Design With Newly Renovated Kitchen,Complete With Stainless Steel Appliances;Gleaming Hardwood Flooring Throughout;Expansive Lower Level With Separate Side Entrance;Two Renovated Bathrooms,& Private Garden For Entertaining.Walking Distance To Great Schools,Incl.Michael Power High School;Ttc&Parks.Just Move In&Enjoy! All Electric Light Fixtures;All Window Coverings;Refrigerator; Stove; Microwave; Dishwasher; Washer And Dryer. Excl: 3 Bedroom Ceiling Fans
Property Details
Size
Parking
Rooms
Living
13′1″ x 20′4″
Dining
8′10″ x 10′6″
Kitchen
10′2″ x 13′1″
Prim Bdrm
11′9″ x 13′5″
2nd Br
13′1″ x 9′10″
3rd Br
9′2″ x 9′10″
Ownership Details
Ownership
Taxes
Source
Listing Brokerage
For Sale Nearby
Sold Nearby

- 4
- 2

- 3
- 2

- 3
- 2

- 4
- 2

- 1,500 - 2,000 Sq. Ft.
- 4
- 2

- 1,100 - 1,500 Sq. Ft.
- 3
- 2

- 3
- 1

- 3
- 2
Listing information provided in part by the Toronto Regional Real Estate Board for personal, non-commercial use by viewers of this site and may not be reproduced or redistributed. Copyright © TRREB. All rights reserved.
Information is deemed reliable but is not guaranteed accurate by TRREB®. The information provided herein must only be used by consumers that have a bona fide interest in the purchase, sale, or lease of real estate.








