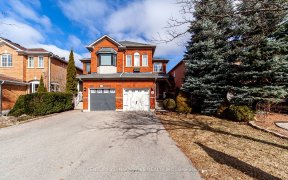


Bright & Spacious Detached 3 Bedroom Home With Finished Basement In Top School Area (Stephen Lewis S/S). Approx.2000 Sq. Proud Original Owner, Well Maintained. All Bathrooms Newly Renovated With Quartz Vanity Countertop. 5 Parking Spots In Total. Open Concept Kitchen With Featuring Gorgeous Quartz Countertops, Backsplash And Pot Lights....
Bright & Spacious Detached 3 Bedroom Home With Finished Basement In Top School Area (Stephen Lewis S/S). Approx.2000 Sq. Proud Original Owner, Well Maintained. All Bathrooms Newly Renovated With Quartz Vanity Countertop. 5 Parking Spots In Total. Open Concept Kitchen With Featuring Gorgeous Quartz Countertops, Backsplash And Pot Lights. Spacious Living Room With Gas Fireplace, Facing South With Lots Of Natural Light. Hardwood Floor Through Out. Primary Bedroom With 2 Walk-In Closet And 5-Pc Ensuite. 2nd And 3rd Bedrooms With Practical Size. Professional Finished Basement With 3-Pc Bathroom, Could Convert To The 4th Bedroom. Newer Interlocking (2019), Upgraded Insulated Garage Door (2011). 4 Mins Drive To Stephen Lewis Secondary School, 5 Mins Drive To Go Train And Hwy 400 & 407. Close To Plazas, Hospital, Golf Course And Amenities. All Elfs, Fridge, Stove, Dishwasher, Microwave With Range Hood, Washer & Dryer, Ac, Furnace (2018), Tankless Hwt (Owned, 2015), Roof (2017), Additional Blown Roof Insulation (2018), Triple Pane Insulated Glass Door To Backyard(2016)
Property Details
Size
Parking
Rooms
Living
11′5″ x 24′0″
Family
10′11″ x 13′3″
Kitchen
10′6″ x 16′11″
Dining
10′6″ x 16′11″
Prim Bdrm
12′11″ x 14′11″
2nd Br
10′6″ x 16′11″
Ownership Details
Ownership
Taxes
Source
Listing Brokerage
For Sale Nearby
Sold Nearby

- 4
- 5

- 6
- 5

- 4
- 4

- 4
- 5

- 4
- 3

- 2,500 - 3,000 Sq. Ft.
- 6
- 6

- 1988 Sq. Ft.
- 5
- 4

- 2,000 - 2,500 Sq. Ft.
- 4
- 4
Listing information provided in part by the Toronto Regional Real Estate Board for personal, non-commercial use by viewers of this site and may not be reproduced or redistributed. Copyright © TRREB. All rights reserved.
Information is deemed reliable but is not guaranteed accurate by TRREB®. The information provided herein must only be used by consumers that have a bona fide interest in the purchase, sale, or lease of real estate.








