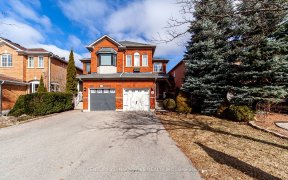
277 Ten Oaks Blvd
Ten Oaks Blvd, Patterson, Vaughan, ON, L4K 5S1



Luxury Detached Home on Premium Ravine Lot in Dufferin Hill. Boasting 4+1 Bedrooms and 5 Bathrooms. Experience unparalleled elegance in this, completely renovated, high-end upgrades throughout. This residence blends modern sophistication with functional family living. 9 smooth ceilings on Main Floor. Custom cabinetry in Kitchen with... Show More
Luxury Detached Home on Premium Ravine Lot in Dufferin Hill. Boasting 4+1 Bedrooms and 5 Bathrooms. Experience unparalleled elegance in this, completely renovated, high-end upgrades throughout. This residence blends modern sophistication with functional family living. 9 smooth ceilings on Main Floor. Custom cabinetry in Kitchen with granite countertops, stainless steel appliances, and a sleek, functional layout. Engineered hardwood floors throughout. Lots of pot lights create a bright, airy ambiance. Family Room in this sun-filled retreat with views of the serene ravine. Newly stairwell with modern iron railings. Master Bedroom with a spacious walk-in closet and a lavish 5-piece ensuite with high-end finishes. Second Bedroom with a 3-piece ensuite. Two additional bedrooms sharing a stylish Jack & Jill bathroom. Vinyl Floor (2024) in the basement. Guest bedroom with a 3-piece bathroom in the basement. Ideal for visitors or live-in help. Expansive Rec Room is perfect for a home theatre, gym, or play area. Widen Interlocked Driveway. Elegant interlocking in the backyard. Enjoy tranquility and lush greenery from your backyard retreat. Garage doors (2024), and Main entrance door (2024). Close To Parks, Schools, GO Transit Supermarkets, Community Center and much more.
Property Details
Size
Parking
Lot
Build
Heating & Cooling
Utilities
Ownership Details
Ownership
Taxes
Source
Listing Brokerage
Book A Private Showing
For Sale Nearby
Sold Nearby

- 2,000 - 2,500 Sq. Ft.
- 4
- 4

- 2,500 - 3,000 Sq. Ft.
- 6
- 6

- 5
- 4

- 4
- 5

- 4
- 4

- 4
- 4

- 2,500 - 3,000 Sq. Ft.
- 4
- 4

- 6
- 5
Listing information provided in part by the Toronto Regional Real Estate Board for personal, non-commercial use by viewers of this site and may not be reproduced or redistributed. Copyright © TRREB. All rights reserved.
Information is deemed reliable but is not guaranteed accurate by TRREB®. The information provided herein must only be used by consumers that have a bona fide interest in the purchase, sale, or lease of real estate.







