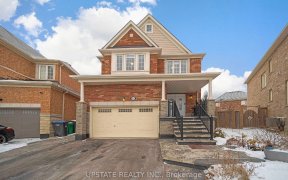
8 Olivia Marie Rd
Olivia Marie Rd, Brampton West, Brampton, ON, L6Y 0M5



Step into this extraordinary detached home, where luxury and comfort converge effortlessly. Tucked away in a coveted neighborhood, this dwelling exudes a harmonious blend of contemporary flair and timeless sophistication. Boasting 4+1 generously proportioned bedrooms, with the potential to create a 5th on the second floor, and...
Step into this extraordinary detached home, where luxury and comfort converge effortlessly. Tucked away in a coveted neighborhood, this dwelling exudes a harmonious blend of contemporary flair and timeless sophistication. Boasting 4+1 generously proportioned bedrooms, with the potential to create a 5th on the second floor, and approximately 4700 square feet of meticulously designed living space, this residence is a true treasure.Upon entry, you're greeted by an inviting foyer that sets the stage for the home's seamless fusion of grandeur and practicality. The main floor showcases a spacious living room, a sizable dining area perfect for family gatherings, and an expansive kitchen with a breakfast nook that flows into a commodious family room.Ascending upstairs reveals four sprawling bedrooms, each offering a serene sanctuary for relaxation. The primary suite stands as a luxurious retreat, featuring a spa-inspired ensuite bathroom and a walk-in closet designed to accommodate even the most extensive wardrobes. An additional space on this level holds potential for a fifth bedroom. The remaining bedrooms boast ample space, large windows, and convenient semi-ensuites or full ensuites.The basement, accessible from both the garage area and the interior, adds versatility to the home's layout. It houses a spacious recreation area, a convenient kitchenette, a full bathroom, and an extra bedroom, offering endless possibilities for entertainment and accommodation.Outside, the private backyard provides a tranquil oasis with no neighbors behind, perfect for enjoying the outdoors in peace and seclusion.In summary, this detached home is a testament to luxury living, combining opulence with functionality in an unparalleled manner. Included: Existing fridge, stove, dishwasher,washer,dryer, window blinds,a/c.
Property Details
Size
Parking
Build
Heating & Cooling
Utilities
Rooms
Living
12′8″ x 11′7″
Dining
10′9″ x 16′0″
Family
16′9″ x 12′9″
Kitchen
12′1″ x 10′11″
Breakfast
12′1″ x 10′3″
Office
10′5″ x 8′9″
Ownership Details
Ownership
Taxes
Source
Listing Brokerage
For Sale Nearby
Sold Nearby

- 4
- 4

- 4
- 4

- 4800 Sq. Ft.
- 4
- 5

- 2,500 - 3,000 Sq. Ft.
- 4
- 4

- 2,500 - 3,000 Sq. Ft.
- 4
- 3

- 4
- 4

- 3,500 - 5,000 Sq. Ft.
- 6
- 6

- 2,500 - 3,000 Sq. Ft.
- 6
- 5
Listing information provided in part by the Toronto Regional Real Estate Board for personal, non-commercial use by viewers of this site and may not be reproduced or redistributed. Copyright © TRREB. All rights reserved.
Information is deemed reliable but is not guaranteed accurate by TRREB®. The information provided herein must only be used by consumers that have a bona fide interest in the purchase, sale, or lease of real estate.







