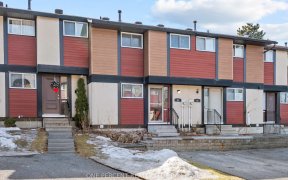


Stunning adult bungalow, has 2nd/L loft, bedrm & ensuite bath & also features a beautiful fin. L/L with a family rm, bedrm & bath. Perfect for those looking to right size & have extra room for an office & guests. Located in Country Club Estates, walk to shops, golf, tennis, library & more. Built by Monarch, quality & unique design shows...
Stunning adult bungalow, has 2nd/L loft, bedrm & ensuite bath & also features a beautiful fin. L/L with a family rm, bedrm & bath. Perfect for those looking to right size & have extra room for an office & guests. Located in Country Club Estates, walk to shops, golf, tennis, library & more. Built by Monarch, quality & unique design shows w/2 storey ceilings & windows in the open plan LR & DR, hwd & tile flring on M/L, stairs & 2nd/L. Marvelous windows w/shutters. Kitchen has many cabinets, pot drawers, tiled bksplash & island. Cozy eating area w/garden dr to deck & patio in private hedged South oriented yard. Spacious office/bedrm w/full bath close by. M/L primary bedrm has neutral decor, ensuite w/sep. tub & shower, WIC & a private deck. Fin L/L in '17 has deep windows, great space & 3-piece bath. Many updates: Furnace '19, Roof '15 & more. Assoc. fee $185 for common area maintenance, road, snow removal. Offers to be received by 12:30pm Aug. 23, 2023 & will be presented @ 1:00pm
Property Details
Size
Parking
Lot
Build
Heating & Cooling
Utilities
Rooms
Foyer
3′11″ x 7′11″
Dining Rm
10′6″ x 11′0″
Living Rm
12′9″ x 14′1″
Kitchen
10′6″ x 10′8″
Eating Area
8′1″ x 8′3″
Primary Bedrm
10′10″ x 16′3″
Ownership Details
Ownership
Taxes
Source
Listing Brokerage
For Sale Nearby
Sold Nearby

- 2
- 3

- 3
- 4

- 3
- 4

- 3
- 3

- 3
- 3

- 3
- 3

- 4
- 3

- 2
- 3
Listing information provided in part by the Ottawa Real Estate Board for personal, non-commercial use by viewers of this site and may not be reproduced or redistributed. Copyright © OREB. All rights reserved.
Information is deemed reliable but is not guaranteed accurate by OREB®. The information provided herein must only be used by consumers that have a bona fide interest in the purchase, sale, or lease of real estate.








