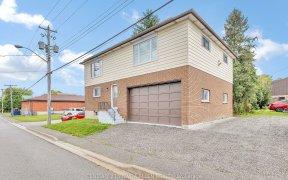
8 Mary St W
Mary St W, Rural Emily, Kawartha Lakes, ON, K9V 2N4



This cozy and affordable 2 bedroom, 1 bathroom bungalow presents a fantastic opportunity for comfortable living in the Village of Omemee. Perfectly situated just a short stroll from essential amenities including the grocery store, pharmacy, library, LCBO, Legion, post office, churches, restaurants, boat launch, school, and Omemee Beach...
This cozy and affordable 2 bedroom, 1 bathroom bungalow presents a fantastic opportunity for comfortable living in the Village of Omemee. Perfectly situated just a short stroll from essential amenities including the grocery store, pharmacy, library, LCBO, Legion, post office, churches, restaurants, boat launch, school, and Omemee Beach Park, this home offers the ideal combination of convenience and small town charm. Set on a level 80' x 128' lot, the property boasts a durable metal roof, along with the added comfort of a natural gas furnace and municipal sewers. The functional layout makes it an excellent choice for first time buyers or those looking to downsize.
Property Details
Size
Parking
Lot
Build
Heating & Cooling
Utilities
Ownership Details
Ownership
Taxes
Source
Listing Brokerage
For Sale Nearby
Sold Nearby

- 2
- 1

- 1,500 - 2,000 Sq. Ft.
- 3
- 2

- 3
- 1


- 2,500 - 3,000 Sq. Ft.
- 4
- 2

- 3
- 1

- 3
- 1

- 3
- 2
Listing information provided in part by the Toronto Regional Real Estate Board for personal, non-commercial use by viewers of this site and may not be reproduced or redistributed. Copyright © TRREB. All rights reserved.
Information is deemed reliable but is not guaranteed accurate by TRREB®. The information provided herein must only be used by consumers that have a bona fide interest in the purchase, sale, or lease of real estate.







