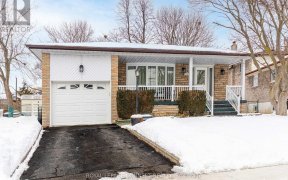


Welcome To This Lovingly Maintained Detached Bungalow In The Guildwood Area. It Feels Like Home The Moment You Walk In. Classic Open Concept Living/Dining That Boasts Hardwood Floors And An Abundance Of Natural Light. Cozy Kitchen And Breakfast Bar Perfect For Entertaining. Spacious Finished Basement W/4th Bedroom, Separate Entrance And A...
Welcome To This Lovingly Maintained Detached Bungalow In The Guildwood Area. It Feels Like Home The Moment You Walk In. Classic Open Concept Living/Dining That Boasts Hardwood Floors And An Abundance Of Natural Light. Cozy Kitchen And Breakfast Bar Perfect For Entertaining. Spacious Finished Basement W/4th Bedroom, Separate Entrance And A Massive Backyard Oasis. Freshly Painted And Updated Lighting Throughout. Your New Home Awaits! One Of T.O's Most Beautiful & Inclusive Neighbourhoods! Walking Distance To Schools, Parks, Ttc, The Go & The Lake. All Appliances, Fridge In Bsmt, Elfs, Blinds, Washer, Dryer, Water Filtration System (Owned). Exclude Rods & Curtains.
Property Details
Size
Parking
Rooms
Living
13′5″ x 19′7″
Dining
13′5″ x 19′7″
Kitchen
16′10″ x 9′2″
Prim Bdrm
10′8″ x 11′1″
2nd Br
7′11″ x 10′8″
3rd Br
7′9″ x 10′7″
Ownership Details
Ownership
Taxes
Source
Listing Brokerage
For Sale Nearby
Sold Nearby

- 5
- 2

- 4
- 2

- 4
- 2

- 4
- 2

- 4
- 2

- 3
- 2

- 4
- 2

- 4
- 2
Listing information provided in part by the Toronto Regional Real Estate Board for personal, non-commercial use by viewers of this site and may not be reproduced or redistributed. Copyright © TRREB. All rights reserved.
Information is deemed reliable but is not guaranteed accurate by TRREB®. The information provided herein must only be used by consumers that have a bona fide interest in the purchase, sale, or lease of real estate.








