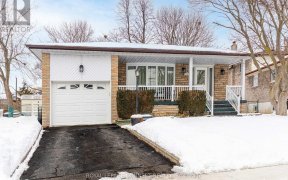


This lovingly maintained home in the heart of Guildwood offers incredible value and endless possibilities for a growing family. With four spacious bedrooms and 2.5 bathrooms, theres room for everyone. The main floor features a bright eat-in kitchen with ample cabinets, overlooking the backyard. The finished basement offers a cozy rec... Show More
This lovingly maintained home in the heart of Guildwood offers incredible value and endless possibilities for a growing family. With four spacious bedrooms and 2.5 bathrooms, theres room for everyone. The main floor features a bright eat-in kitchen with ample cabinets, overlooking the backyard. The finished basement offers a cozy rec room with a gas fireplace, a laundry room, and plenty of storage. Set on a beautiful 43ft x 170ft lot with mature trees, enjoy sunny afternoons on the west-facing deck with a gas BBQ hookup. Located on a quiet, family-friendly street with great neighbors, this home is within walking distance of top schools, the GO train, parks, walking trails, and shopping. The community hosts events throughout the year, making this a rare opportunity to settle into a vibrant, active neighborhood. Dont miss out on this perfect family home.
Additional Media
View Additional Media
Property Details
Size
Parking
Build
Heating & Cooling
Utilities
Rooms
Living
15′8″ x 11′1″
Dining
9′7″ x 9′0″
Kitchen
9′1″ x 19′8″
Prim Bdrm
11′8″ x 16′3″
2nd Br
11′8″ x 11′10″
3rd Br
11′9″ x 10′10″
Ownership Details
Ownership
Taxes
Source
Listing Brokerage
Book A Private Showing
For Sale Nearby
Sold Nearby

- 4
- 2

- 11
- 5

- 11
- 5

- 4
- 2

- 700 - 1,100 Sq. Ft.
- 2
- 1

- 4
- 2

- 3
- 1

- 5
- 2
Listing information provided in part by the Toronto Regional Real Estate Board for personal, non-commercial use by viewers of this site and may not be reproduced or redistributed. Copyright © TRREB. All rights reserved.
Information is deemed reliable but is not guaranteed accurate by TRREB®. The information provided herein must only be used by consumers that have a bona fide interest in the purchase, sale, or lease of real estate.








