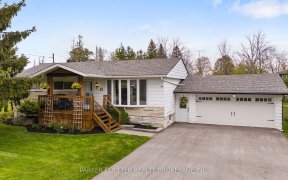


WELCOME TO 8 HURON ST IN THE QUIET TOWN OF MINESING. THIS 3.1 BEDROOM HOME HAS 1.1 BATHROOMS AND LOTS OF ROOM FOR THE GROWING FAMILY. THE KITCHEN HAS MANY CABINETS AND A PANTRY AND IS OPEN TO THE DINING ROOM, WHICH IS GREAT FOR ENTERTAINING. HAVE A MORNING COFFEE IN THE BRIGHT LIVINGROOM WHILE LOOKING AT THE SUN AS IT COMES UP IN THE...
WELCOME TO 8 HURON ST IN THE QUIET TOWN OF MINESING. THIS 3.1 BEDROOM HOME HAS 1.1 BATHROOMS AND LOTS OF ROOM FOR THE GROWING FAMILY. THE KITCHEN HAS MANY CABINETS AND A PANTRY AND IS OPEN TO THE DINING ROOM, WHICH IS GREAT FOR ENTERTAINING. HAVE A MORNING COFFEE IN THE BRIGHT LIVINGROOM WHILE LOOKING AT THE SUN AS IT COMES UP IN THE EAST. THERE IS A WALKOUT TO A DECK THAT OVER LOOKS THE BACK YARD AND HOTTUB, THERE IS A NATURAL GAS HOOK UP FOR A BBQ. IMAGINE ENJOYING A BBQ WITH FAMILY AND FRIENDS WHILE VIEWING THE SUNSETS TO THE WEST. THE FINISHED BASEMENT HAS A RECROOM AND A 4TH BEDROOM AND ROOM FOR THE KIDS TO HAVE THEIR FRIENDS OVER TO PLAY OR HAVE A FAMILY NIGHT WATCHING MOVIES. THIS PROPERTY IS LOCATED CONVIENTLY ACROSS THE STREET FROM THE PUBLIC SCHOOL AND IS A SHORT 10 MINUTE RIDE TO BARRIE FOR SHOPPING AND ENTERTAINMENT.
Property Details
Size
Build
Heating & Cooling
Utilities
Rooms
Living
16′4″ x 9′1″
Dining
10′2″ x 8′9″
Kitchen
12′4″ x 9′1″
Prim Bdrm
12′9″ x 12′0″
Br
12′9″ x 9′1″
Br
12′0″ x 10′9″
Ownership Details
Ownership
Taxes
Source
Listing Brokerage
For Sale Nearby
Sold Nearby

- 1,100 - 1,500 Sq. Ft.
- 4
- 2

- 3
- 2

- 1,100 - 1,500 Sq. Ft.
- 4
- 3

- 4
- 3

- 3
- 2

- 3
- 2

- 3
- 2

- 700 - 1,100 Sq. Ft.
- 3
- 2
Listing information provided in part by the Toronto Regional Real Estate Board for personal, non-commercial use by viewers of this site and may not be reproduced or redistributed. Copyright © TRREB. All rights reserved.
Information is deemed reliable but is not guaranteed accurate by TRREB®. The information provided herein must only be used by consumers that have a bona fide interest in the purchase, sale, or lease of real estate.








