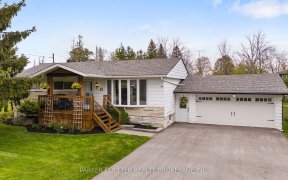
1933 Vespra Valley Rd
Vespra Valley Rd, Springwater, ON, L0L 1Y2



Top 5 Reasons You Will Love This Home: 1) Experience one-of-a-kind outdoor living with a fibreglass inground pool, a pool house, and a beach volleyball court, all set within an expansive, beautifully landscaped yard featuring interlock and armour stone, perfect for relaxing, entertaining, and enjoying nature 2) Settled on nearly 7-acres,... Show More
Top 5 Reasons You Will Love This Home: 1) Experience one-of-a-kind outdoor living with a fibreglass inground pool, a pool house, and a beach volleyball court, all set within an expansive, beautifully landscaped yard featuring interlock and armour stone, perfect for relaxing, entertaining, and enjoying nature 2) Settled on nearly 7-acres, presenting seclusion from neighbours and a peaceful escape from the noise and congestion of city life 3) Massive 40'x70' heated workshop with a 14 door providing endless possibilities for hobbyists, car enthusiasts, tradespeople, or those needing substantial space for projects, storage, or even a home-based business 4) Stunning custom timber-frame bungalow designed for comfort and efficiency, featuring a gourmet Chefs kitchen, a luxurious owners suite, and a spacious wraparound porch, perfect for soaking in breathtaking sunset views 5) Impressive walkout basement boasting soaring 10.5' ceilings, a cozy wood stove, a private bedroom and partially finished bathroom for guests, plus plenty of space for a home gym, recreation room, or additional living area. 4,551 fin.sq.ft. Age 12. Visit our website for more detailed information.
Additional Media
View Additional Media
Property Details
Size
Parking
Lot
Build
Heating & Cooling
Utilities
Ownership Details
Ownership
Taxes
Source
Listing Brokerage
Book A Private Showing
For Sale Nearby
Sold Nearby

- 3
- 1

- 4
- 2

- 4
- 2

- 4
- 2

- 4
- 2

- 1,100 - 1,500 Sq. Ft.
- 4
- 2
- 4
- 2

- 4
- 2
Listing information provided in part by the Toronto Regional Real Estate Board for personal, non-commercial use by viewers of this site and may not be reproduced or redistributed. Copyright © TRREB. All rights reserved.
Information is deemed reliable but is not guaranteed accurate by TRREB®. The information provided herein must only be used by consumers that have a bona fide interest in the purchase, sale, or lease of real estate.







