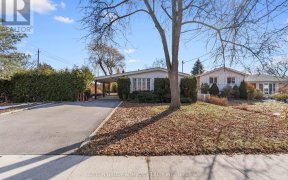


Stunning top-to-bottom renovation! Nothing to do, but move in! * Gorgeous kitchen w/quartz counters & backsplash, island, stainless steel appliances, built-in oven & microwave, gas cook top & custom cabinetry! * Spacious living room w/custom built-in entertainment centre & walk-out to the backyard * Separate entrance to basement w/in-law...
Stunning top-to-bottom renovation! Nothing to do, but move in! * Gorgeous kitchen w/quartz counters & backsplash, island, stainless steel appliances, built-in oven & microwave, gas cook top & custom cabinetry! * Spacious living room w/custom built-in entertainment centre & walk-out to the backyard * Separate entrance to basement w/in-law potential: 2nd kitchen, family room, full bathroom, huge laundry & even 2 more bedrooms! * So many upgrads including: designer light fixtures, custom cabinetry & built-ins throughout the house, main floor bar area, custom blinds, pot lights, windows, doors, LED bathroom mirrors, 2nd floor laundry * Professionally landscaped front & back yards w/privacy fence, stone patio, underground sprinkler system, elegant driveway * Terrific schools: public, Catholic, French immersion, Gifted & high school w/the coveted STEM+ pr TTC, subway, 404/DVP/401/407 & GO station all just minutes away* Seneca College, Fairview Mall, restaurants, North York General Hospital, grocery stores including Tone Tai, T & T all nearby
Property Details
Size
Parking
Build
Heating & Cooling
Utilities
Rooms
Living
10′8″ x 21′10″
Dining
10′2″ x 12′8″
Kitchen
11′8″ x 13′7″
Prim Bdrm
11′0″ x 15′10″
2nd Br
8′11″ x 11′2″
3rd Br
9′3″ x 11′2″
Ownership Details
Ownership
Taxes
Source
Listing Brokerage
For Sale Nearby
Sold Nearby

- 5
- 4

- 6
- 5

- 4
- 3

- 3
- 2

- 9
- 4

- 6
- 4

- 3
- 2

- 4
- 3
Listing information provided in part by the Toronto Regional Real Estate Board for personal, non-commercial use by viewers of this site and may not be reproduced or redistributed. Copyright © TRREB. All rights reserved.
Information is deemed reliable but is not guaranteed accurate by TRREB®. The information provided herein must only be used by consumers that have a bona fide interest in the purchase, sale, or lease of real estate.








