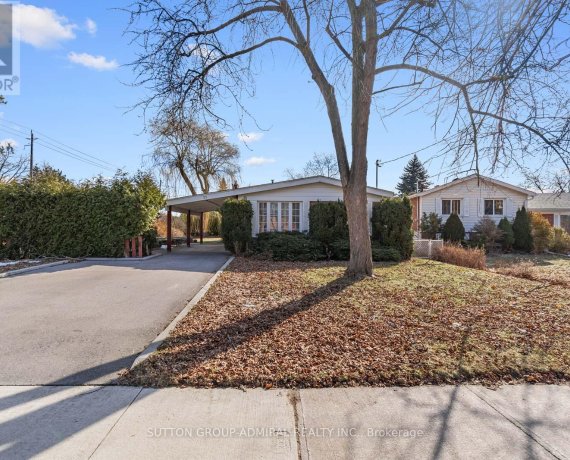


Attention Investors & Builders! Discover the potential of 25 Hobart Drive in the sought-after Don Valley Village. This 3-level back split home offers a spacious floor plan with 3 bedrooms, 2 bathrooms, a carport, and a long driveway. The kitchen offers a backsplash, ample counter space, and a walkout to a private yard with mature trees.... Show More
Attention Investors & Builders! Discover the potential of 25 Hobart Drive in the sought-after Don Valley Village. This 3-level back split home offers a spacious floor plan with 3 bedrooms, 2 bathrooms, a carport, and a long driveway. The kitchen offers a backsplash, ample counter space, and a walkout to a private yard with mature trees. Prime location! Less than 5 minutes to Don Valley Middle School & Seneca Hill PS. Just 4 minutes to Seneca College (Finch Campus) and Oriole Community Centre. Quick access to Highways 404/401 (5 min), Fairview Mall (15 min), and North York General Hospital (8 min). Steps from multiple parks and TTC bus stops connecting to Don Mills Subway & Scarborough Town Centre. A fantastic opportunity in a high-demand neighbourhood! (id:54626)
Property Details
Size
Parking
Lot
Build
Heating & Cooling
Utilities
Rooms
Primary Bedroom
11′3″ x 13′0″
Bedroom 2
8′10″ x 15′3″
Bedroom 3
8′3″ x 8′8″
Recreational, Games room
11′0″ x 25′10″
Living room
10′10″ x 19′9″
Dining room
9′0″ x 9′2″
Ownership Details
Ownership
Book A Private Showing
For Sale Nearby
Sold Nearby

- 6
- 4

- 6
- 5

- 5
- 4

- 4
- 3

- 6
- 4

- 4
- 1

- 1,500 - 2,000 Sq. Ft.
- 5
- 3

- 5
- 3
The trademarks REALTOR®, REALTORS®, and the REALTOR® logo are controlled by The Canadian Real Estate Association (CREA) and identify real estate professionals who are members of CREA. The trademarks MLS®, Multiple Listing Service® and the associated logos are owned by CREA and identify the quality of services provided by real estate professionals who are members of CREA.









