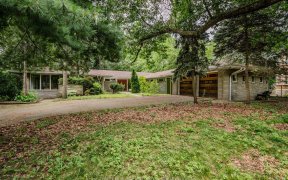


Splendor In James Gardens! Gracious 3+1 Bedroom On Wide 55+ Foot X 128+ Feet Deep Lot (Widens To 58+ Feet In Rearward), Turnkey Renovated Home In Move In Condition, Exceptional Future Dream Home Lot And Community! Updated Kitchen And Bathrooms, Finished Lower Level, Automated Irrigation System, Wainscoting And Crown Moldings Throughout,...
Splendor In James Gardens! Gracious 3+1 Bedroom On Wide 55+ Foot X 128+ Feet Deep Lot (Widens To 58+ Feet In Rearward), Turnkey Renovated Home In Move In Condition, Exceptional Future Dream Home Lot And Community! Updated Kitchen And Bathrooms, Finished Lower Level, Automated Irrigation System, Wainscoting And Crown Moldings Throughout, Formal Large Dining Room / Den / Living Room Overlooking Fully Fenced Rear Yard 58+ Feet Wide, Walkout From Kitchen To Large Rear Deck And Garden And Side Yards, 2X Car Garage With New Garage Door. Generous Room Sizes, 6 Car Private Parking And Prestigious Edgevalley / James Gardens Community With Our Largest And Most Majestic Homes In All Of West Toronto. Nestled Within Massive Estate Residences, St Georges Golf Club, James Gardens, The Humber River, The Kingsway, Humbertown Shopping Plaza & More. Public, Private & Catholic Schools, Pearson Airport, Waterfront, High Park 10 Minute Drive. Your Forever Address Awaits! New Front Door, Garage, Updated Bathrooms, Kitchen And Broadloom In Finished Basement, Well Appointed And Established Marquee Community Of Homes In Incredible Nature & Park Setting Neighborhood In West Toronto's Most Substantial Community.
Property Details
Size
Parking
Rooms
Foyer
5′5″ x 4′0″
Living
18′0″ x 12′11″
Dining
12′0″ x 12′0″
Kitchen
14′0″ x 12′4″
Family
16′0″ x 14′0″
Prim Bdrm
10′11″ x 18′12″
Ownership Details
Ownership
Taxes
Source
Listing Brokerage
For Sale Nearby

- 5,000 Sq. Ft.
- 5
- 9
Sold Nearby

- 4
- 4

- 4
- 3

- 3
- 3

- 3
- 2

- 3
- 2

- 5
- 4

- 3,000 - 3,500 Sq. Ft.
- 4
- 2

- 4
- 3
Listing information provided in part by the Toronto Regional Real Estate Board for personal, non-commercial use by viewers of this site and may not be reproduced or redistributed. Copyright © TRREB. All rights reserved.
Information is deemed reliable but is not guaranteed accurate by TRREB®. The information provided herein must only be used by consumers that have a bona fide interest in the purchase, sale, or lease of real estate.







