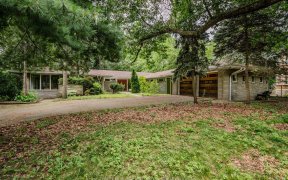
2 Anglesey Blvd
Anglesey Blvd, Etobicoke Centre, Toronto, ON, M9A 3B3



End Unit Executive Freehold Townhome In Humber Valley* End Unit with larger lot* Higher End Finishes Thru-Out* Open Concept Kitchen W/Centre Island* Master with 5pc ensuite, W/I Closet and W/O To Balcony with storage locker* Double Car Garage with Cold Storage Room* Steps To Humbertown Plaza* Quick Bus To Subway, TTC + Bloor Street* Great... Show More
End Unit Executive Freehold Townhome In Humber Valley* End Unit with larger lot* Higher End Finishes Thru-Out* Open Concept Kitchen W/Centre Island* Master with 5pc ensuite, W/I Closet and W/O To Balcony with storage locker* Double Car Garage with Cold Storage Room* Steps To Humbertown Plaza* Quick Bus To Subway, TTC + Bloor Street* Great Schools* Humber River & Bicycle/Jogging* 10 Mins To Airport.
Additional Media
View Additional Media
Property Details
Size
Parking
Build
Heating & Cooling
Utilities
Rooms
Living
13′10″ x 15′8″
Foyer
5′9″ x 13′5″
Kitchen
9′5″ x 13′10″
Dining
9′8″ x 10′11″
2nd Br
11′4″ x 14′1″
3rd Br
11′3″ x 12′3″
Ownership Details
Ownership
Taxes
Source
Listing Brokerage
Book A Private Showing
For Sale Nearby
Sold Nearby

- 3
- 3

- 4
- 4

- 3
- 2

- 3
- 4

- 3
- 2

- 5
- 4

- 4
- 3

- 4
- 4
Listing information provided in part by the Toronto Regional Real Estate Board for personal, non-commercial use by viewers of this site and may not be reproduced or redistributed. Copyright © TRREB. All rights reserved.
Information is deemed reliable but is not guaranteed accurate by TRREB®. The information provided herein must only be used by consumers that have a bona fide interest in the purchase, sale, or lease of real estate.







