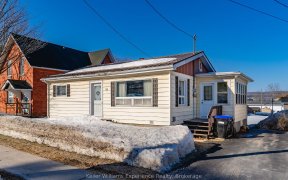


Lovely Ranch Bungalow Located On Nice Quiet Street. Close To All In Town Amenities, Park Etc. Perfect Family Home Backing Onto Private Wooded Area. Features Include, Living, Dining Room Combination With Hardwood Floors Throughout, Spacious Eat-In Kitchen W/Wo To Large Deck, Finished Basement W/Full Bath & Gas Fireplace, 3+1 Beds, 3 Baths,...
Lovely Ranch Bungalow Located On Nice Quiet Street. Close To All In Town Amenities, Park Etc. Perfect Family Home Backing Onto Private Wooded Area. Features Include, Living, Dining Room Combination With Hardwood Floors Throughout, Spacious Eat-In Kitchen W/Wo To Large Deck, Finished Basement W/Full Bath & Gas Fireplace, 3+1 Beds, 3 Baths, Master With Ensuite And Walk In Closet. Double Car Garage. A Pleasure To Show. Rental Equipment-Hwhtr
Property Details
Size
Parking
Rooms
Prim Bdrm
11′7″ x 12′11″
2nd Br
9′10″ x 11′10″
3rd Br
8′9″ x 9′8″
Dining
9′10″ x 10′2″
Kitchen
10′9″ x 21′5″
Living
13′3″ x 16′10″
Ownership Details
Ownership
Taxes
Source
Listing Brokerage
For Sale Nearby
Sold Nearby

- 1,500 - 2,000 Sq. Ft.
- 4
- 3

- 4
- 3

- 5
- 5

- 1,100 - 1,500 Sq. Ft.
- 3
- 3

- 3
- 3

- 2,000 - 2,500 Sq. Ft.
- 3
- 3

- 4
- 2

- 2,000 - 2,500 Sq. Ft.
- 5
- 2
Listing information provided in part by the Toronto Regional Real Estate Board for personal, non-commercial use by viewers of this site and may not be reproduced or redistributed. Copyright © TRREB. All rights reserved.
Information is deemed reliable but is not guaranteed accurate by TRREB®. The information provided herein must only be used by consumers that have a bona fide interest in the purchase, sale, or lease of real estate.








