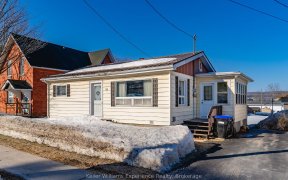
9 Lorne Ave
Lorne Ave, Penetanguishene, Penetanguishene, ON, L9M 1B1



This home truly has it all! From the triple car garage to the spacious open-concept living area, every detail has been thoughtfully designed for comfort and style. Hardwood floors, ceramic tile and carpet throughout the main level for durability, while UV-coated windows (excluding the bath and kitchen) provide privacy and protect your... Show More
This home truly has it all! From the triple car garage to the spacious open-concept living area, every detail has been thoughtfully designed for comfort and style. Hardwood floors, ceramic tile and carpet throughout the main level for durability, while UV-coated windows (excluding the bath and kitchen) provide privacy and protect your interiors from fading, letting in the light while keeping out the glare. With two bedrooms on the main floor and one on the lower level, plus a versatile office and so many storage areas there is plenty of space to suit your needs. Two full bathrooms, one on each level ensure convenience for everyone. Finished top to bottom, there's nothing left to do but move in and enjoy! The walk-out lower level adds even more versatile living space, leading to a beautifully designed backyard. Step outside and take your pick of two stunning decks, one off the dining room and another from the lower level connected by a staircase. The open backyard offers endless possibilities - room for kids to play, dogs to roam, or for you to create the garden of your dreams. Close to Georgian Bay - this is more than just a house, it's the perfect place to call home.
Additional Media
View Additional Media
Property Details
Size
Parking
Lot
Build
Heating & Cooling
Utilities
Ownership Details
Ownership
Taxes
Source
Listing Brokerage
Book A Private Showing
For Sale Nearby
Sold Nearby

- 4
- 2

- 4
- 2

- 1,100 - 1,500 Sq. Ft.
- 4
- 2
- 1

- 2,000 - 2,500 Sq. Ft.
- 5
- 2

- 3
- 3

- 4
- 2

- 1,100 - 1,500 Sq. Ft.
- 3
- 3
Listing information provided in part by the Toronto Regional Real Estate Board for personal, non-commercial use by viewers of this site and may not be reproduced or redistributed. Copyright © TRREB. All rights reserved.
Information is deemed reliable but is not guaranteed accurate by TRREB®. The information provided herein must only be used by consumers that have a bona fide interest in the purchase, sale, or lease of real estate.







